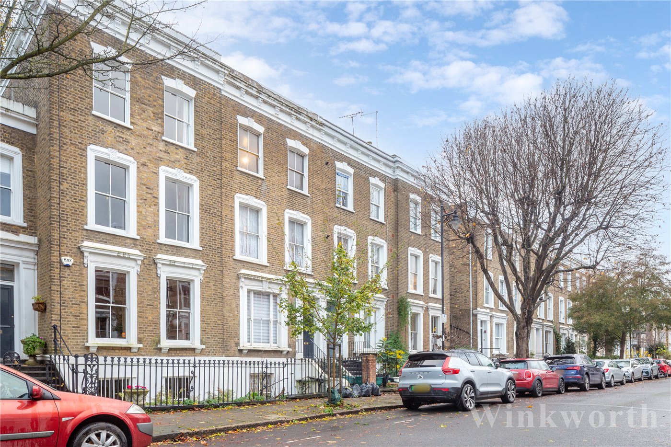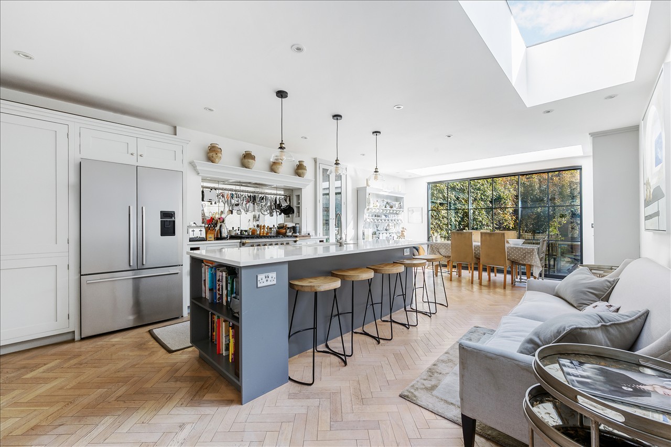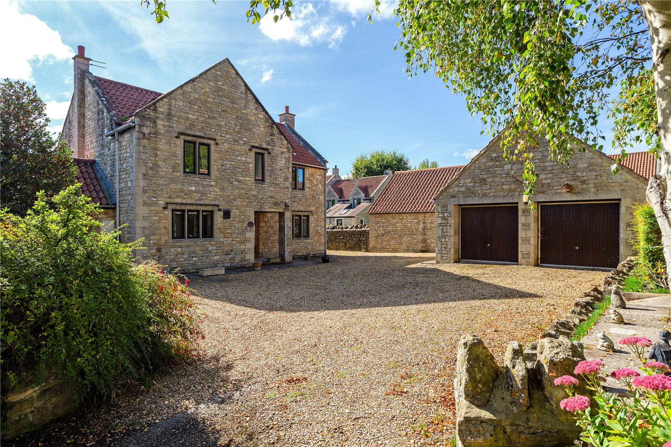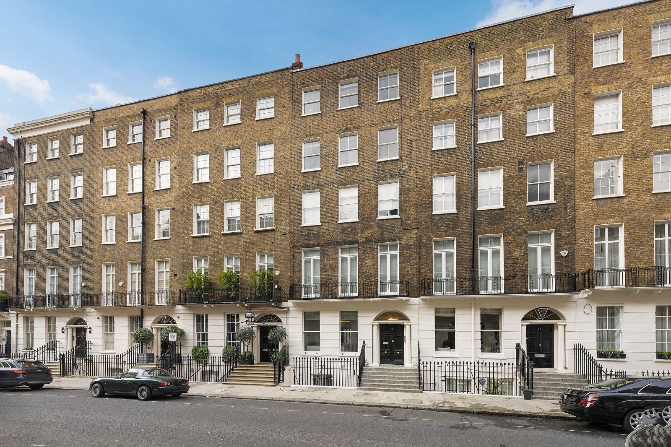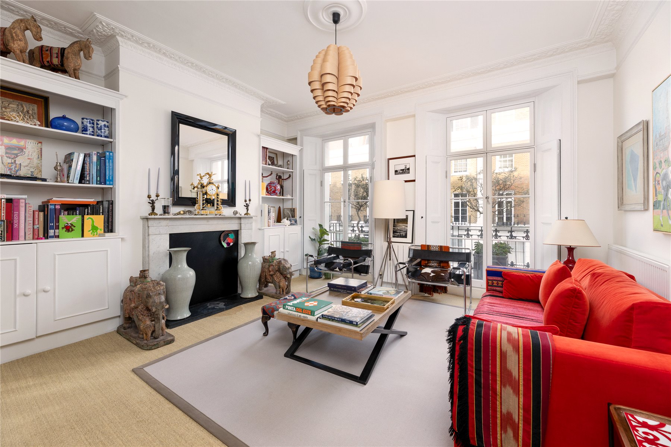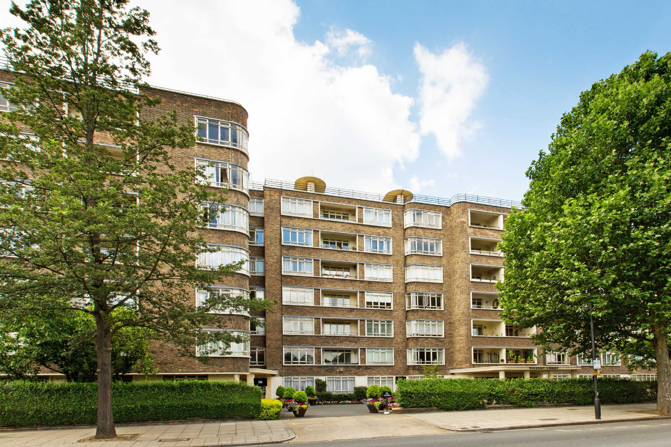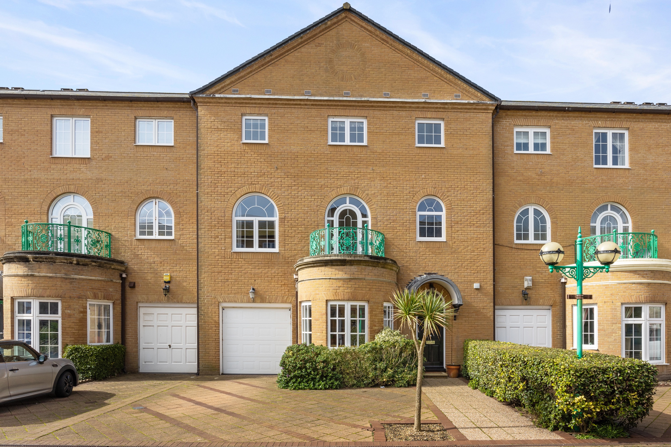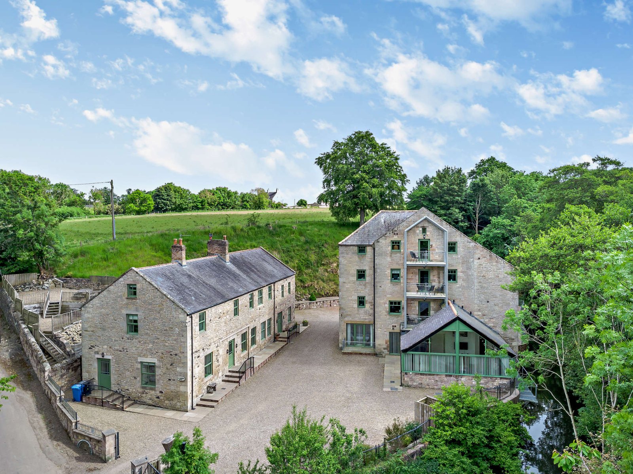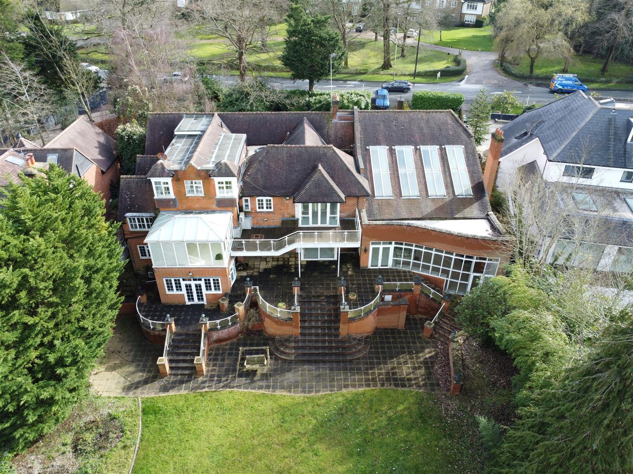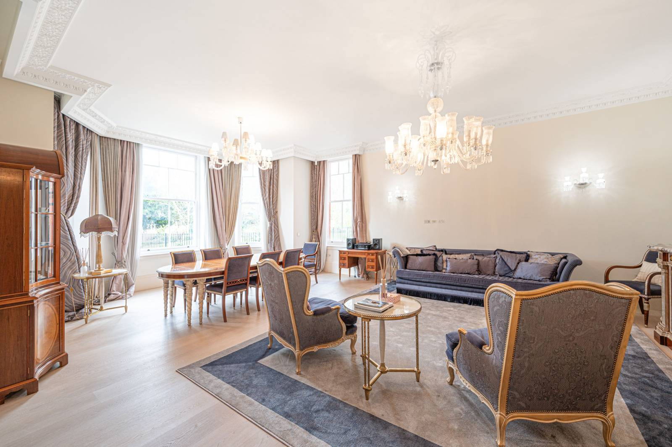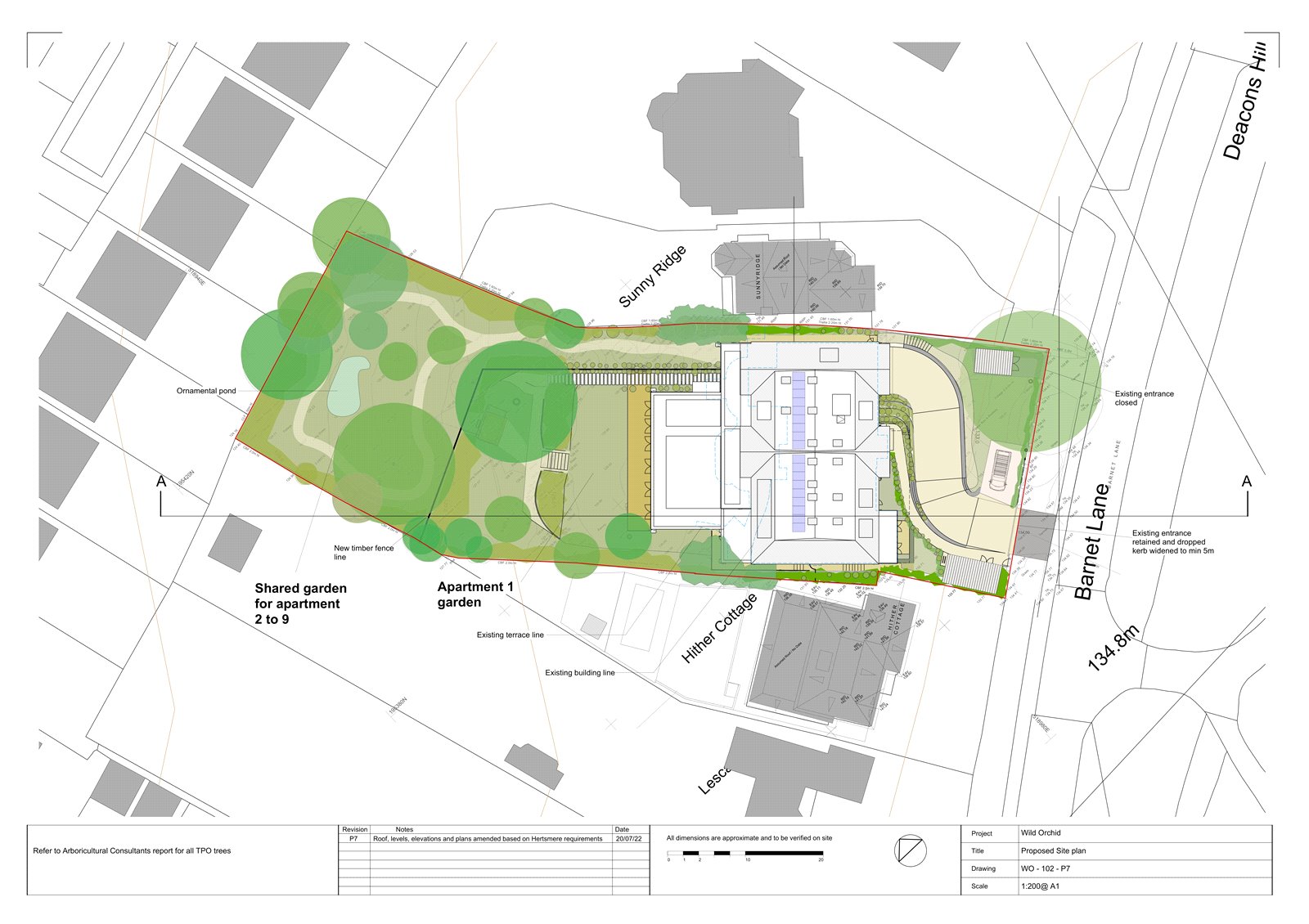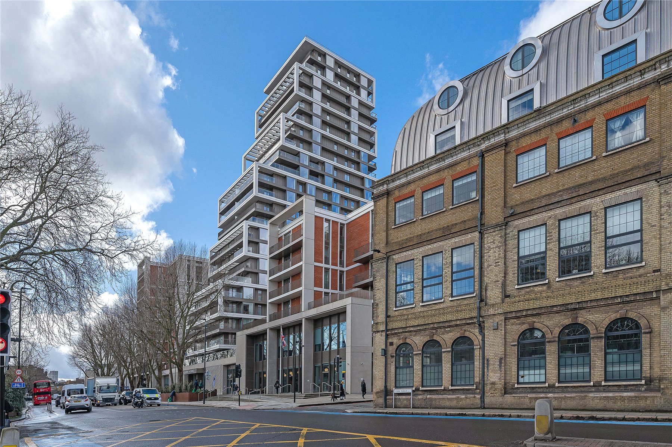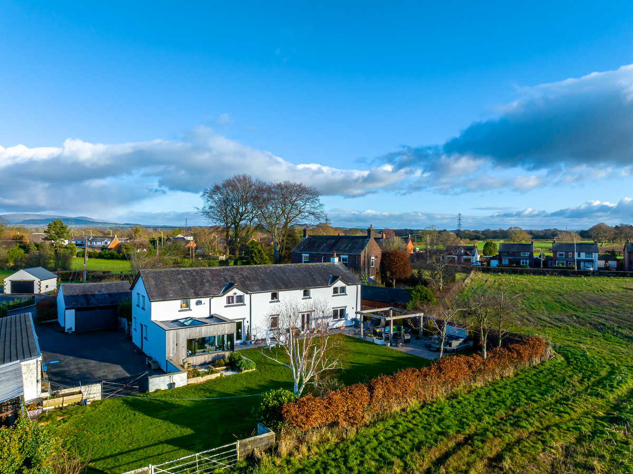
5 bedroom barn conversion for sale
Welcome to Plumpton Green, 103 Woodplumpton Road, Woodplumpton, PR4 0LJ
In terms of the lifestyle on offer Plumpton Green brings forth an amazing equestrian family
home, generous landscaped gardens, excellent parking, stables and land, all wrapped up in a convenient
rural location with good open views.
Plumpton Green was initially converted in 1986. The
current owners purchased the property in 2013 and set about a comprehensive program of renovation,
remodelling and extension in order to create a home for their family, that had the
luxury of sleek and contemporary internal fittings but still retained the handsome and
traditional external good looks that had first appealed to them. People talk about flow when viewing property and this ticks all the boxes. The result is a successful marriage of space and light with a practical layout that not only works a treat for their lifestyle
but will be sure to have broad appeal as it offers a certain degree of flexibility too. A large, impactful, double height entrance hall, sitting and dining rooms, a large open plan living kitchen that offers room to cook, eat and relax, a separate utility room
and downstairs cloakroom. To the first floor the principal bedroom has a walk-in wardrobe and
ensuite shower room. There are four further double bedrooms and a family bathroom.
Outside is plentiful parking, a double garage, level and private gardens, a block of four stables
with a lockable store and adjoining fields offering a total acreage of c. 8.89 acres. Views are big,
open and wide and the location offers all of the advantages of a countryside lifestyle with the
convenience of easy access to the motorway network. Travel to Lytham or Preston in only 15 minutes.
Vendor insight.
‘We bought the house in 2013 as a renovation project as both the house and gardens needed a
huge amount of work. Whilst we’ve never had horses here the last owners did. We have the privacy
offered by the surrounding land and the peace of mind of being in control.’
Location.
Plumpton Green enjoys a quiet and secluded position on a private country drive in a semi-rural
location and whilst there are neighbours, privacy isn’t impinged and there is the advantage of
far-reaching views across open fields with views of the Lake district. The front of the house faces north-east, the back south-
west so the rooms on that elevation and the main garden enjoys an exceptionally sunny aspect.
For daily provisions there are supermarkets at Broughton and Bartle, Honeywell’s Farm Shop
is just under two miles away as is the oldest pub in Lancashire, The Plough at Eaves.
Both NHS and private hospitals are on hand within 3 miles.
Transport links are convenient with good access to the M55 and M6 and a train station on the
main West Coast line at Preston ensuring that whether you are travelling for business or
pleasure, London and Edinburgh can be reached within 2.5 hours by train, while Manchester is
reached in under an hour.
Vendor insight
We’ve always really appreciated the direct access to the countryside from the house as we
appreciate being able to get out and about without getting in the car for our daily dog walks.
There are plenty of excellent places to go for something to eat or drink. We’ve never felt cut
off or isolated as it’s only a few miles to the motorway and we’re minutes from the village
itself.
Woodplumpton is a lovely village with a really strong community. There is a well-attended
summer fair and two playparks for younger children. The pub holds regular events
throughout the year as does St Anne’s Church; we love the bells on Sunday mornings as the
sounds drifts across the fields.
Step inside
The layout was changed by the new owners to give them a floorplan that was family orientated
with the kitchen centrally placed. The kitchen and family room are open plan, the spaces retain their own identity to provide distinct areas for cooking, eating and relaxing.
The formal dining room is perfect for dinner parties and Sunday lunches; and has a
real sense of occasion about it. The main sitting room is an elegant room with traditional
touches including the wood burner. Having two distinct seating areas is of course conducive to
a harmonious family life and for everyone to be under one roof but doing their own thing.
They say that first impressions count and pulling up outside Plumpton Green you will not fail to
be impressed – the handsome front elevation has a pair of stately double opening solid wood
doors surrounded by glazed panels filling the space of the former barn’s door.
Enter and a number of things strike you – looking up, it’s double height, a vast and light filled space,
emphasised by the contemporary glass balustrade of the staircase and gallery landing above,
looking down it’s the warm tones of the cherry wood parquet floor. Modern light oak internal
doors with polished chrome handles lead off to the various rooms, their colour and clean lines
keeping the look fresh. The parquet floor continues into the sitting room and whilst a wood
burning stove is traditional in many respects, the Barbas is a sleek choice and maintains the
modern vibe as it’s set into a purpose-built surround with recesses for display and logs. Dual
aspect you’ve lovely views out to the garden from this room. Popular with the family, it must be
equally lovely to welcome friends here.
The dining room has a sleek wall mounted gas fire and French windows opening out to the
seating terrace. Two recesses are illuminated with downlighters and provide an atmospheric
display when dining by candlelight.
The clean lines of the all encompassing SieMatic fitted kitchen are the epitome of current style. White high gloss
handle less cabinets are banked against a wall and house a pair of ovens (with microwave and
grill functions), a warming drawer, freezer and larder fridge (all NEFF). The island unit has
contrasting dark wood grain effect door fronts and is home to a NEFF induction five plate hob
with clean lined extractor above, concealed tri-power point accommodates any baking appliances. The island extends into a breakfast bar so it’s a sociable place to cook whilst catching up with the family on the day’s events or for pre-dinner drinks with
friends. The worktop is Corian as is the surround and sink unit where a Quooker hot water tap
renders your kettle redundant. A Miele dishwasher is perfectly positioned right by the sink. The mirrored splash back is such a glamorous touch and for practicality there is a concealed four compartment bin and hardwearing Amtico floor (in a dark colour choice of Scorched Timber) which extends into the living area and orangery.
The kitchen is open plan to the main living area with a generous floor area (in total c. 568 sq ft)
it’s a great family space, especially if you have young children, it would also make a good space
for a dining table if you preferred the existing dining room for another purpose. As it stands, it’s
a living area with a media wall built to house a Sony TV and Sonos sound bar over a
contemporary electric fire in a long, low glass box. Its appearance is so authentic it will no
doubt be mistaken for a real fire, you really do have to see it to believe it! Once in the living
area the view to the garden draws you forward into the orangery at the far end with bi-folding
doors opening to the truly beautiful garden. Electric has been installed here for blinds but as the room isn’t at
all overlooked it was decided not to install them, but the option is there if you preferred. Set
into the ceiling is a large glazed lantern allowing natural light to flood down into this lovely
space. It must be very relaxing sat here, curled up with a good book, especially when it’s
raining, the sound of the rainfall on the glass reminding you how warm and cosy you are tucked
up inside. Completing our tour of the ground floor is a utility room with plumbing for a washing
machine, space for a condenser tumble drier, room to hang coats, store outdoor footwear and
plumbing for a sink as a future option for you. Through the utility room is a stylish cloakroom
with a sleek white suite of vanity unit and loo. A cupboard conceals the Vaillant boiler and commercial hot water
storage tank.
Moving to the first floor and the landing is lovely, light and airy, thanks to the glass balustrade
on the gallery and sheer volume created by the double height hall below. Embracing the
volume, a glamorous chandelier provides illumination, modern oak doors lead off to the
bedrooms. The principal bedroom has a great open view, as indeed do all of the bedrooms. One
wall would appear to offer a run of wardrobes but upon closer inspection doors open to reveal
a walk-in wardrobe and a fully tiled ensuite shower room with Duravit fittings comprising a
large shower cubicle with a rainfall and second hand-held heads, twin floating vanity units, a
loo, floating storage cabinet and a chrome heated towel rail.
There are four further double bedrooms, one of which has a walk-in wardrobe. The family
bathroom is a spacious set up with Villeroy & Boch including double ended bath, large shower cubicle
and inset control toilet as well as a striking vanity unit and storage cabinet both of which are by Keuco.
All in all, it’s a modern family house that is stylishly appointed and well presented, offering
clean cut, spacious and light filled rooms.
Vendor insight
‘We probably spend most of our time in the kitchen and living area. There’s also a good flow
between the orangery, kitchen, dining room and sitting room that makes this a house that’s
really well suited to having people over. On Christmas Day we tend to host and have a dozen
or so around the dining table.’
Step outside
The front garden is set back behind a well-established beech hedge with a good sized lawn and
a tarmac drive edged with smart setts. Along the length of the drive is a variety of shrubs
adding interest and colour throughout the months.
Each season brings something new in this part of the garden, in springtime it is a riot of bulbs,
starting with snowdrops and crocuses to daffodils, many of them are now naturalized in the
lawn. Adding to the springtime colour is the blossom from the pink flowering cherry tree, we
are told it’s “an absolute picture”. There is also a pear tree and a few apple trees come the
autumn months.
To the side is the stable accommodation and garage; the double garage is detached and has an
electric up and over door with great scope to add further storage up into the pitched roof
space. Four stables sit in a row with a lockable store at the far end and along the front a
veranda provides shelter. The stables all have light and a water supply.
The back garden is an absolute sun trap, secluded and private for sitting and enjoying. Relaxing
under the English oak pergola with a glass of something chilled is apparently the best spot to
enjoy the sunsets. It’s a great garden for children as there’s a large level lawn; perfect for
swings, climbing frames and trampolines when they are young and ball games and camping
parties as they grow.
In front of the orangery raised beds are planted with herbs designed to be within easy reach
when cooking. A porcelain tiled path connects the bi-folding doors of the orangery, the French
windows of the kitchen and dining room and extends round to the main seating area;
generously proportioned there is plenty of room for an assortment of garden furniture as well
as a Marquis hot tub.
It wouldn’t be straight forward trying to work out how many vehicles could be accommodated
on site and as appropriate parking provision is often on the wish list of buyers, this is one
department in which Plumpton Green excels. There are two driveway accesses, one to the front
of the house which is perfect for visitors as it takes them straight to the front door for meeting
and greeting. The second access point is a little further on and leads into the side yard in front
of the stables and garage.
The two driveways are connected so you can drive right through, there’s also a detached double garage. The private access road opens up to an extensive tarmac area, which subject to keeping rights of access clear can be used for further
parking for Plumpton Green.
Vendor insight
‘The swallows come every year which is a lovely sight and we have a resident barn owl too.
From the round window on the landing we’ve a great vantage point for watching the birds.
Pheasants congregate on the front lawn and are entertaining to observe. Occasionally a
golden pheasant visits the back garden and comes right up to the French windows in the
kitchen. We’ve also seen deer in the back field, an otter nearby and lots of partridges. If you
love nature, as we do, it’s a great setting.
We’ve had some great garden parties here – one that was particularly memorable was for a
family celebration, we had a band set up under the pergola, caterers came in and cooked hog
roast and we set up chairs and fire pits everywhere.’
September is a great month here, there are eating apple trees in the front garden which have
given us more apples than we could ever eat so we make chutney to store and also give loads
away. One of the fields has a sloe tree which has served us well for making our own sloe gin
over the years.
Land
For those buyers with equestrian interests the land will be sure to be a major factor in the
decision to purchase. The land is level, has vehicular access and a shelter for stock and is
divided into two large fields. The fields themselves measure …………..acres. If you don’t have
equestrian interests then the land not only gives security and privacy but it’s great opportunity
to keep a few sheep or goats, a chicken house and run or simply have space for dogs and
energetic children to run around and let off steam.
Guide Price 1,495,000
On the road
M6 J32 2.7 miles
M55 3.2 miles
Preston 5 miles
Lytham 16.2 miles
Lancaster 21.3 miles
Manchester 40 miles
Manchester airport 45.8 miles
Liverpool airport 52.6 miles
The above journey distances are for approximate guidance only and have been sourced from the
fastest route on the AA website from the property postcode.
SCHOOLS
Primary School
Woodplumpton St Anne’s C of E Primary School
Catforth Primary School
St Mary and St Andrew’s Catholic Primary School
Broughton-in-Amounderness Church of England Primary School
Secondary School
Broughton High School
Our Lady’s Catholic High School, St Anthony’s Dr, Fulwood
Stonyhurst College (independent school, ages 3 – 18)
Rail journeys
Manchester (Piccadilly) 48 minutes
London (Euston) 2 hours 11 minutes
Edinburgh 2 hours 30 minutes
Based on approximate direct train journey times from Preston station. Train service durations
vary, please check for further details.
Things to do in the area
Local leisure activities
In Preston there are live events held at Preston Playhouse, Preston Guild Hall and St Peter’s Arts
Centre as well as two cinemas, the Odeon and Vue
There are swimming pools and gyms at Fulwood Leisure Centre and Delta Hotels by Marriott
Preston
Golf clubs at Royal Lytham and St Annes, Preston, Ashton and Longridge
There are lots of great, level routes from the house including the Guild Wheel, a circular route
of 21 miles around the city of Preston. You can use it for walking, running and cycling, a mobility
scooter or wheelchair will also traverse the path with ease.
Places to eat
There’s a wide selection of places locally to try, such as
The Wheatsheaf, Woodplumpton
The Plough, Eaves
The Galley Kitchen and Bar, Swillbrook Boatyard, near Catforth
The Cartford Inn, Little Eccleston
Ye Horns Inn, Goosnargh
The Italian Orchard and the Pepper Bistro, both at Broughton
Maxy Farm (pantry and restaurant), Preston
Roots Caf, Catforth
Bartle Hall Hotel, Bartle, Preston (for great afternoon teas!)
Great walks nearby
According to the owners the countryside walks straight from the door are “truly wonderful,
lovely and flat”. There are five loops centering around Catforth to choose from and a walk along
Lancaster Canal to Moons Bridge Marina is worth checking out.
This pocket of the northwest is surrounded by great walking country, all accessible for daytrips.
You may like the high peaking drama of the Lake District, the undulating gentle beauty of the
Yorkshire Dales or the bracing openness of the Forest of Bowland. If it’s sea air that entices you
then the Fylde coast is also ready to be explored.
Services
Mains electricity, gas, water and drainage. Gas fired central heating from a Vaillant eco TEC
boiler in the ground floor cloakroom.
Broadband
Ultrafast speed available of 1000 Mbps download and for uploading 220 Mbps.
Local Authority charges
Preston City Council – Council Tax band G
Tenure
Freehold
Included in the sale
Fitted carpets, curtains, curtain poles, blinds, light fittings, integral kitchen appliances as
described . The Sony TV and Sonos sound bar in the kitchen living area
would be additionally available by way of further negotiation.
Please note
From Woodplumpton Road to the field gate on the right, the drive is owned by the local farmer.
Plumpton Green owns the drive after this, subject to rights of way and shared upkeep from the
three recently built houses which share it.
Directions
Approachable from several directions, but probably easiest to describe from Broughton,
whether coming from J32 of the M6 or on the A6 heading north out of Preston or south out of
Lancaster. Once in Broughton head west on the B5269 (Newsham Hall Lane), keep an eye out
on the left and turn onto Woodplumpton Road. You’ll be turning right off here onto a private
drive but it’s unmarked so the best landmark to offer is to turn opposite No.96, a red brick semi
detached house with a clear number above the front door. It’s a double driveway, bear right
and then take the first drive on the left for Plumpton Green
Location
Featured Listings






More from this user
You may also like...

Categories


Categories
Newest Listings
