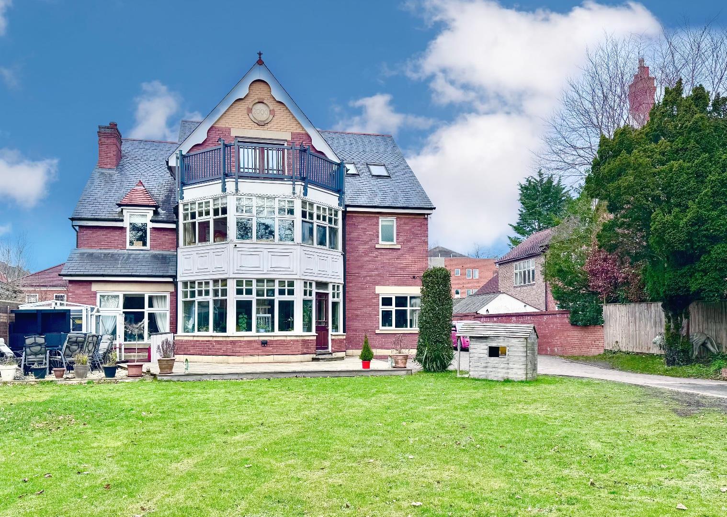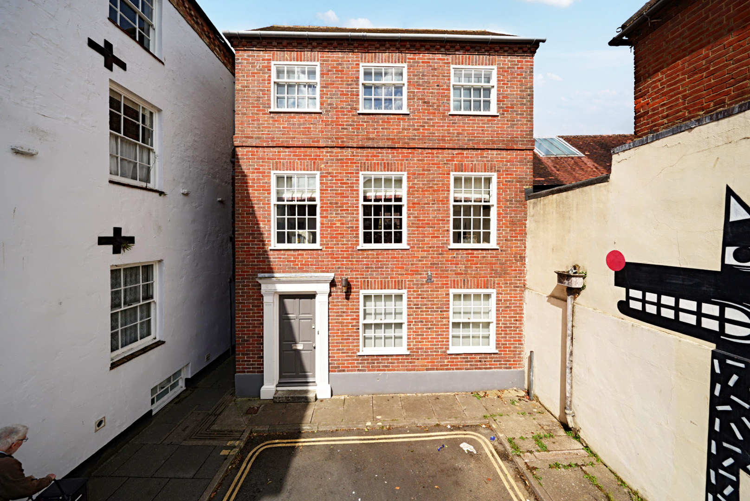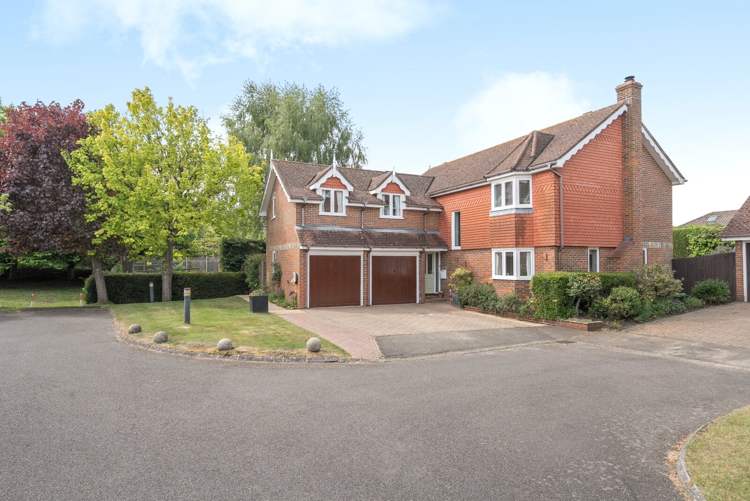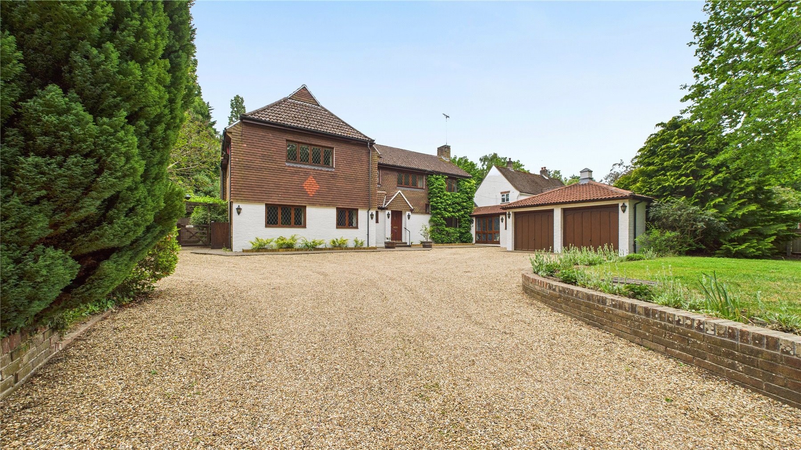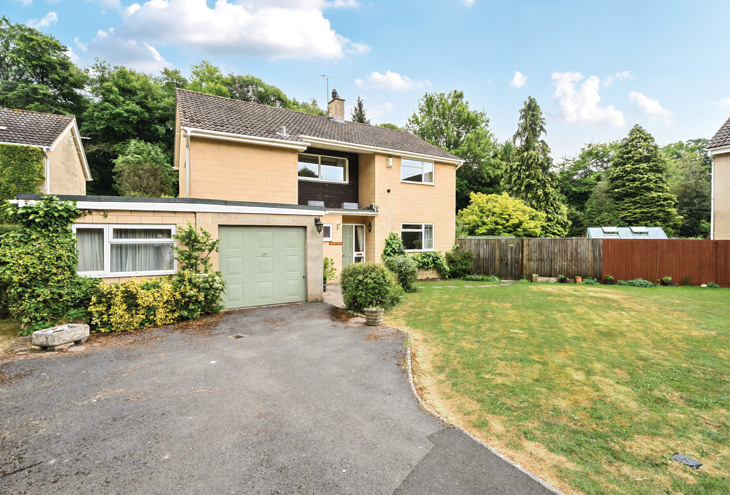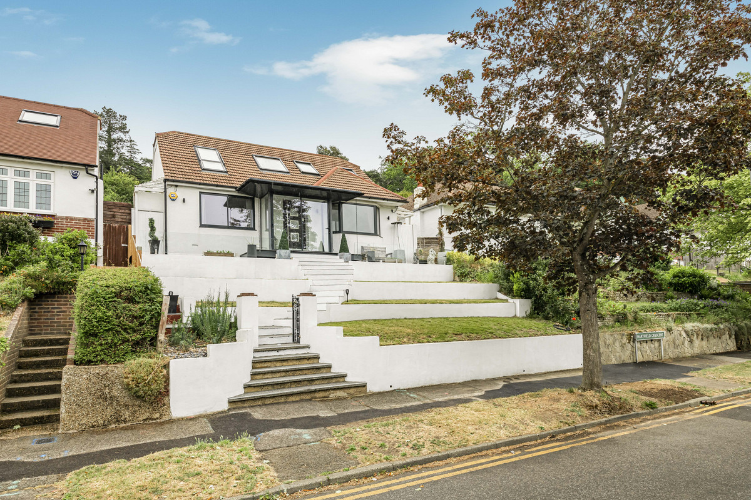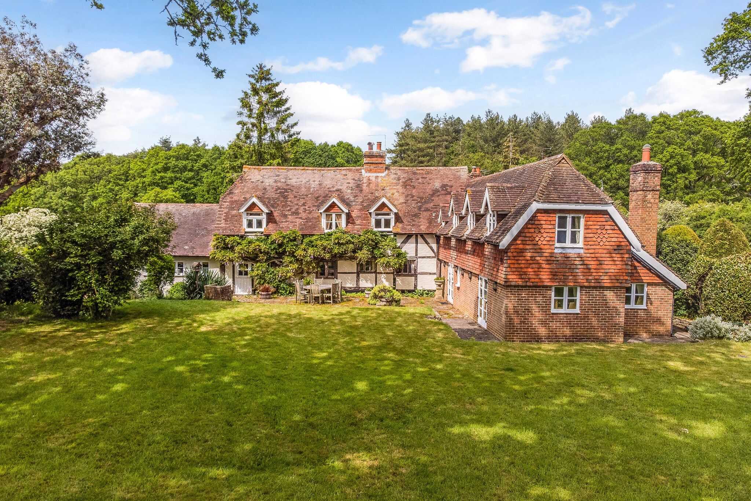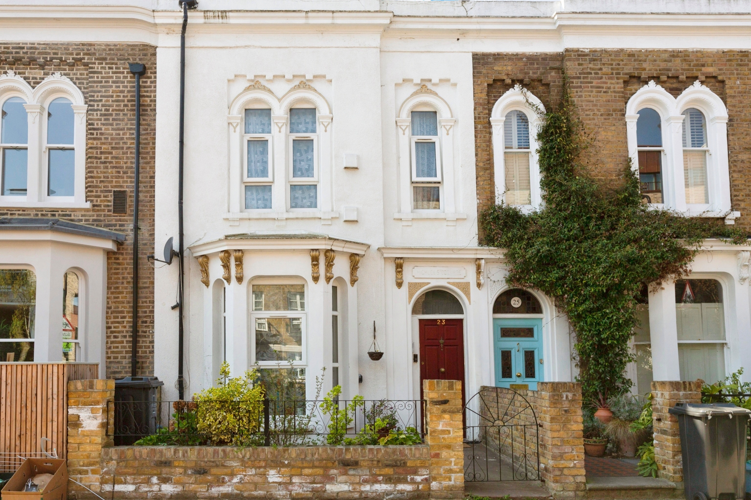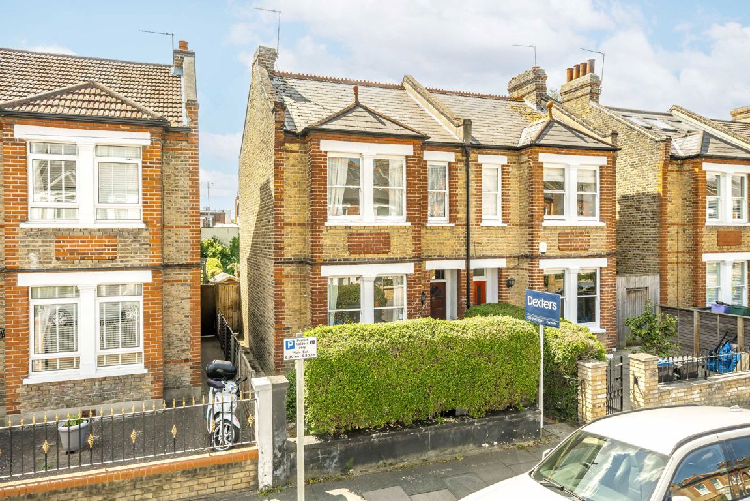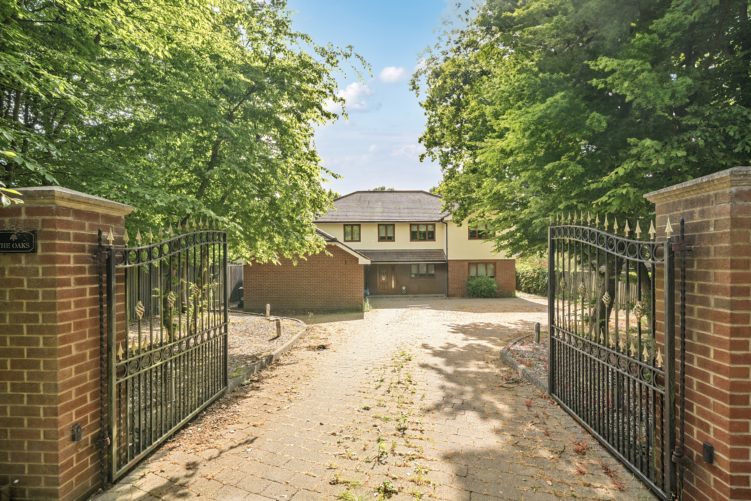Nestled in the prestigious West End of Darlington, this stunning 4,800 sq. ft. architecturally designed detached home offers an exceptional blend of luxury, space, and style. Set behind a secure gated entrance, the property boasts seven generously sized bedrooms, ideal for a growing family or those who love to entertain.
The ground floor is thoughtfully designed, featuring four elegant reception rooms, providing versatile spaces for formal dining, relaxation, and entertaining. A standout feature is the beautifully appointed games room, perfect for leisure and social gatherings. The modern kitchen is a chef’s dream, equipped with integral appliances and a spacious breakfast area.
Upstairs, the principal suite offers a private sanctuary with a luxurious en-suite and dressing area. The additional bedrooms are well-proportioned, serviced by high-spec bathrooms designed for comfort and convenience.
Outside, the extensive landscaped gardens provide a serene retreat, with manicured lawns, mature trees, and entertaining areas ideal for al fresco dining. The gated entrance enhances privacy and exclusivity, making this home one of Darlington’s finest residences.
Situated in the sought-after West End, this property is within easy reach of excellent schools, local amenities, and transport links, making it the perfect home for discerning buyers.Entrance Hall (6.8m x 4.36m (22’3″ x 14’3″ ))An Impressive “Foyer” Octagonal Shaped Room With Open Fireplace With Oak effect SurroundLiving Room (5.8m x 5.2m (19’0″ x 17’0″ ))Living Room With A Composite style Stone Fireplace With Open Fire.Dining Room (5.5m x 4.0m (18’0″ x 13’1″ ))Spacious and light room with windows to the rear elevation, central heating radiator. double oak style doors into Foyer.Study/ Play Room (3.5m x 3.0m (11’5″ x 9’10” ))Breakfast Kitchen (5.9m x 4.0m (19’4″ x 13’1″ ))Kitchen/ Breakfast Room Fitted With A Comprehensive Range Of wall and base units, working surfaces integral appliances.Garden Room (4.9m x 3.3m (16’0″ x 10’9″ ))Garden Room With Access To The rear courtyard Garden.Utility Room (4.5m x 2.75m (14’9″ x 9’0″ ))Utility Room having a range of wall/ base units. Plumbing for washing Machine.Cloakroom/ WcLow Level WC wash hand basin.Games Room (12m x 3.6m (39’4″ x 11’9″ ))Power lighting and log burner.GarageDouble Garage with power and lighting and up an dover door.Attic Room Above GarageSpace saver staircase providing access from Garage with power lighting and Velux window.Master Bedroom (5.7m 4.9m (18’8″ 16’0″ ))Having Sliding Double Glazed Doors Opening To Sun Lounge, central heating Radiator. Access into dressing roomDressing Room (3.86m x 3.1m max ( 12’7″ x 10’2″ max))Having window to front elevation, central heating Radiator.First Floor Sun Room (4.9m (max) x 2.9m (16’0″ (max) x 9’6″ ))Having dual aspect windows overlooking front gardens.Bathroom (3.2m x 3.01m (max) (10’5″ x 9’10” (max)))Bathroom/WC Fitted With A White Suite Comprising Corner Jacuzzi Bath and Corner Curved Shower Cubicle, low level WC pedestal wash hand basin.En Suite Shower RoomWalk in Show low level WC. Tiled splash back and tile flooring.Bedroom 2 (5.54m x 4.1m (18’2″ x 13’5″ ))Central heating Radiator, window to rear elevation.Bedroom 3 (5.4m x 4.0m (17’8″ x 13’1″ ))Central heating Radiator. Window to rear elevations.Galleried LandingGalleried landing with view over entrance Foyer and Chandelier (to be negotiated in sale).Bedroom (5.59m x 3.34m (18’4″ x 10’11” ))Having Central heating Radiator, Window to front elevation.Bedroom (4.90m x 5.81m (16’0″ x 19’0″ ))Having Double glazed window to front elevation, central heating Radiator.Bedroom (4.06m x 3.51m (13’3″ x 11’6″ ))Having double glazed window to rear elevation, central heating radiator.Bedroom (6.02m x 3.41m (19’9″ x 11’2″ ))Having double glazed window to rea elevation central heating radiator.


