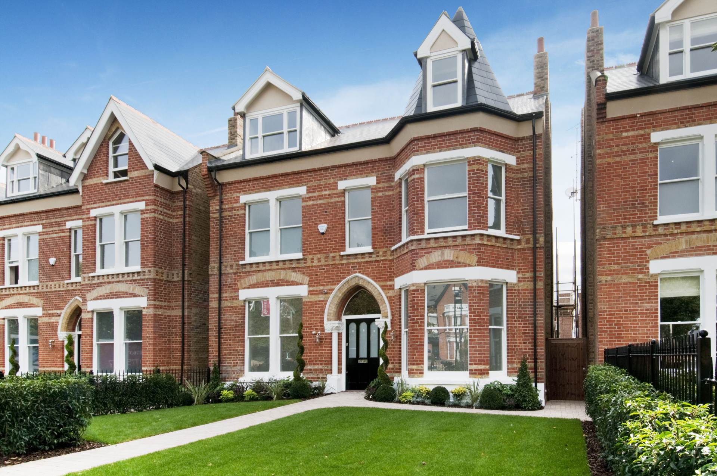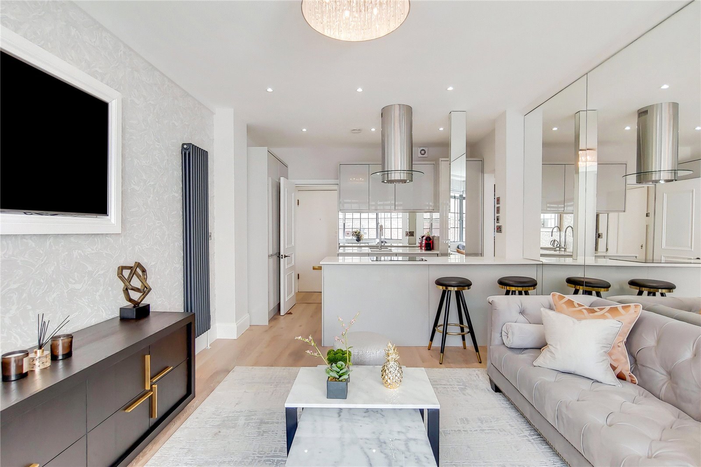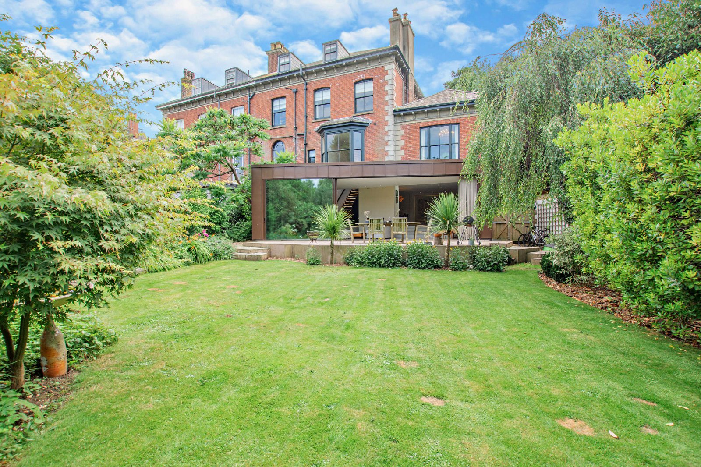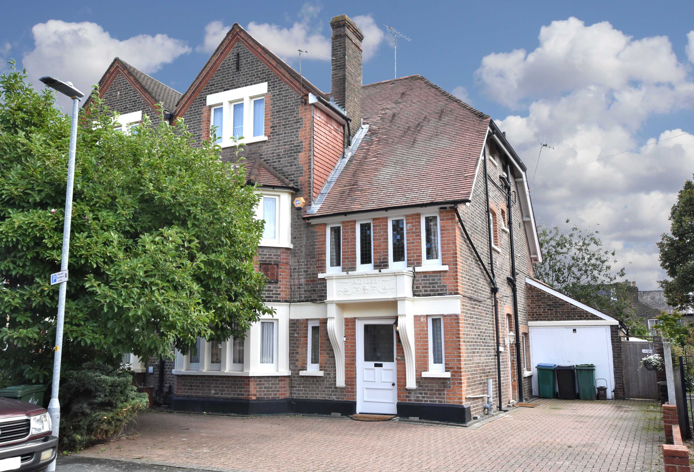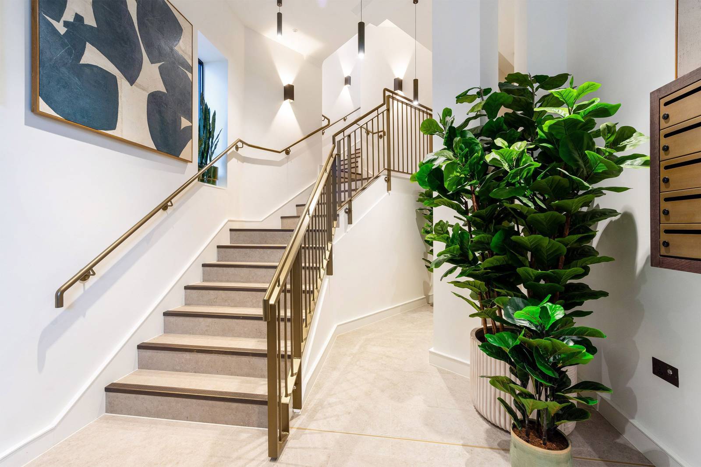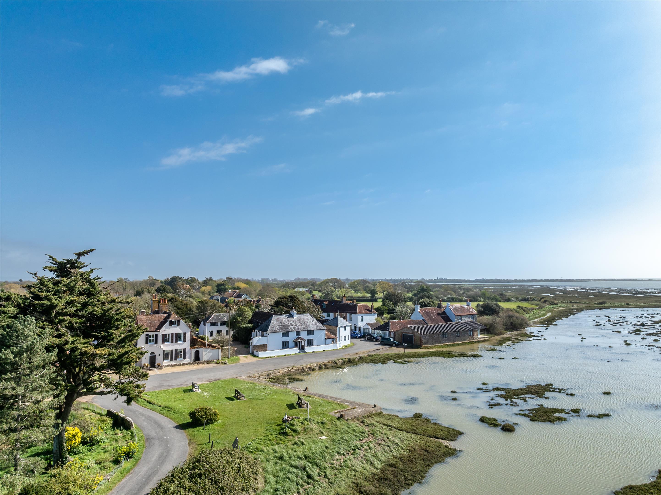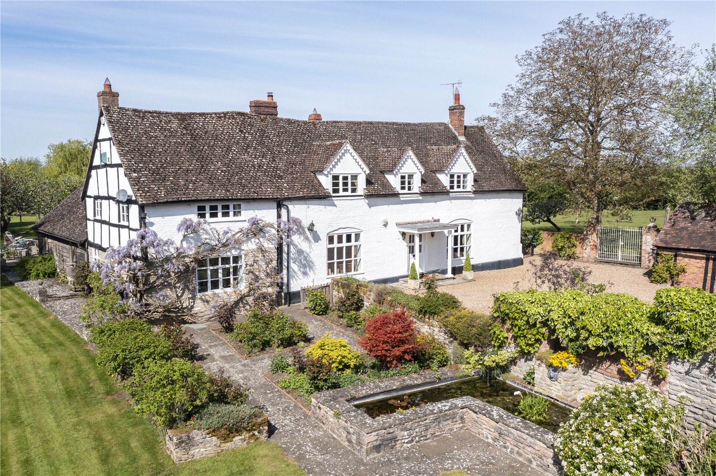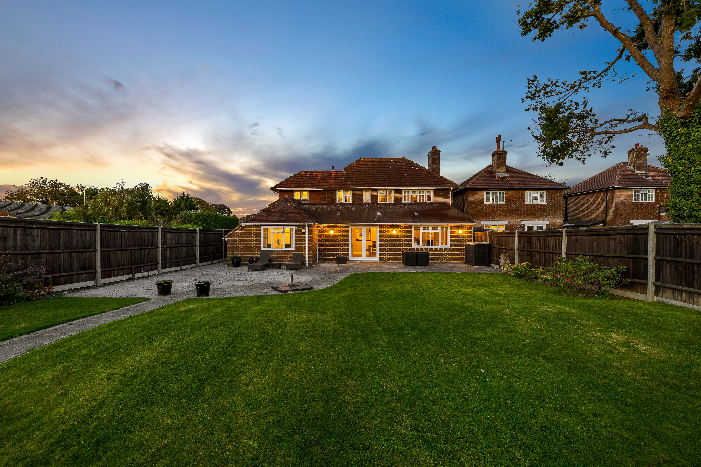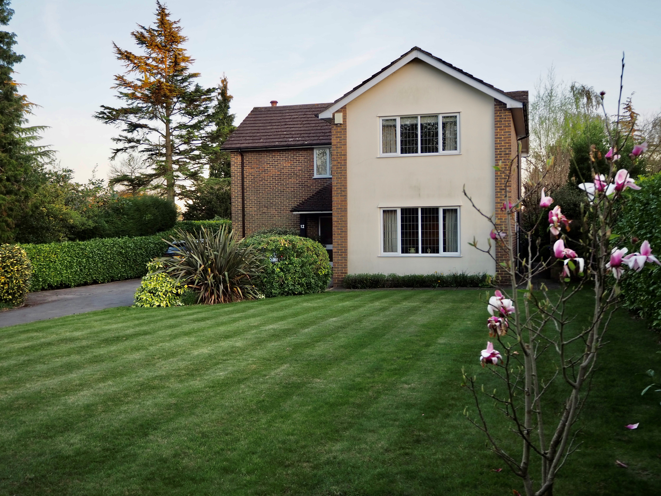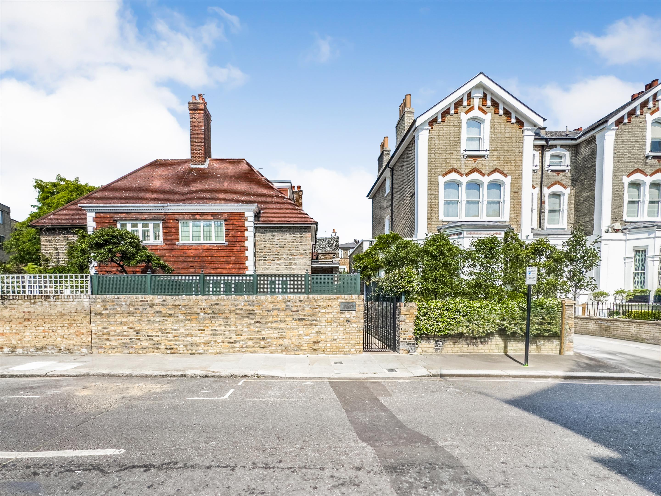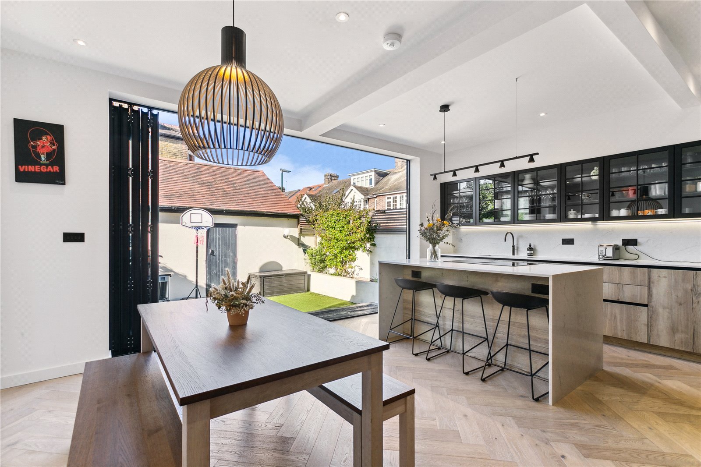
5 bedroom end terrace house for sale
A larger than average end of terrace house with garage and west facing garden located close to North Sheen station, Holy Trinity & Marshgate primary schools and Christs’s secondary school. Planning permission in place for a hip to gable loft conversion.
This end-of-terrace period house is a standout property with approx 2,000 sq ft of living space. It is unusual in that it benefits from a two-storey rear extension, making it larger than the average home in the area.
The property has undergone a comprehensive refurbishment on the ground floor, with a brand new modern kitchen with bi-fold doors opening to the garden, underfloor heating and a practical utility room with side access. The ground floor also includes a stylish shower room and wooden flooring throughout, adding both warmth and elegance. Thoughtful design touches, such as a bespoke hallway cupboard for coats and shoes, make the home functional as well as beautiful.
An additional highlight is the 333 sq ft garage with pitched roof, previously used as a fitness studio but offering flexible space for a home office, gym or simply as a spacious garage for a car and storage.
Upstairs, the house currently offers five bedrooms and one bathroom. There is recent planning permission in place for a hip to gable loft conversion with rear dorma and velux windows offering a principal bedroom suite – planning reference: PA25/0022.
Located in a convenient part of Richmond, it offers proximity to North Sheen Station, ensuring excellent transport links to central London and beyond. Its location is ideal for families, being close to well-regarded local schools such as Holy Trinity, Marshgate, and Christ’s School.
Location
Featured Listings






More from this user
You may also like...

Categories


Categories
Newest Listings
