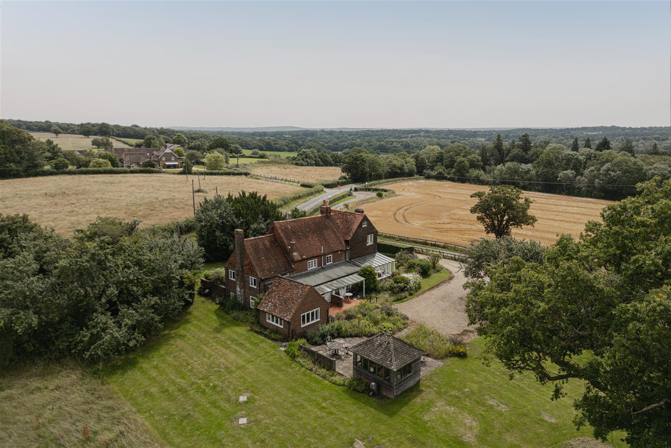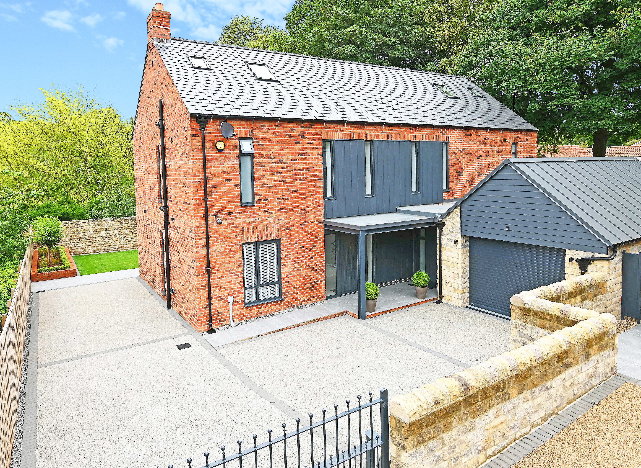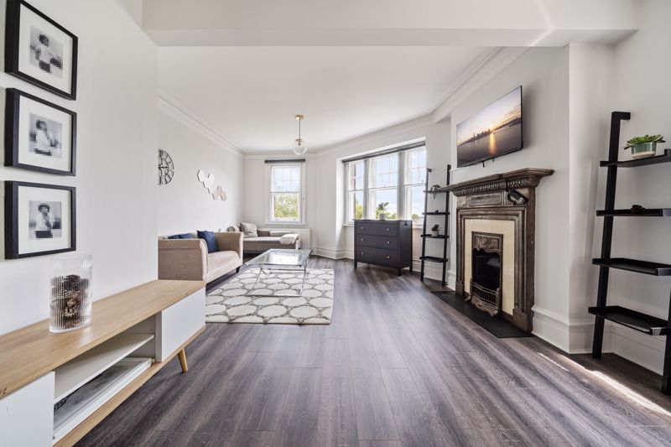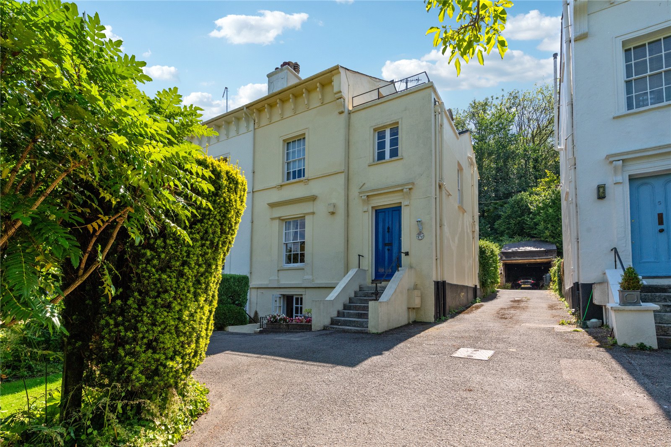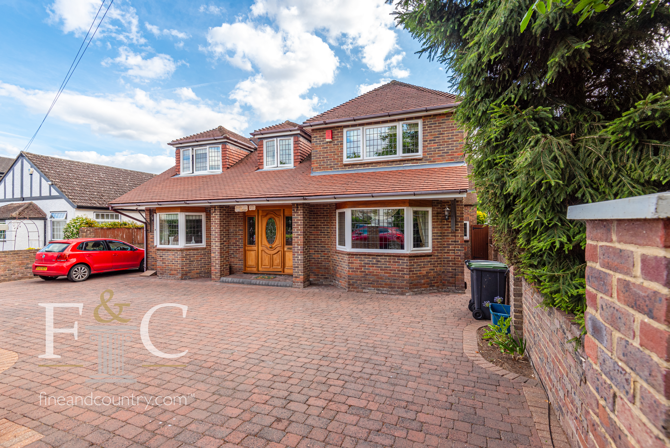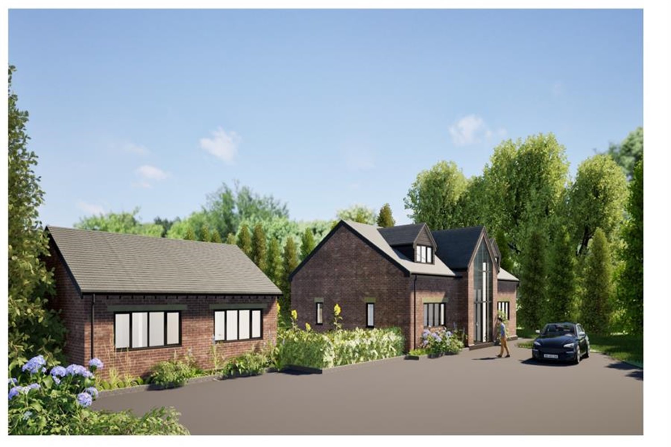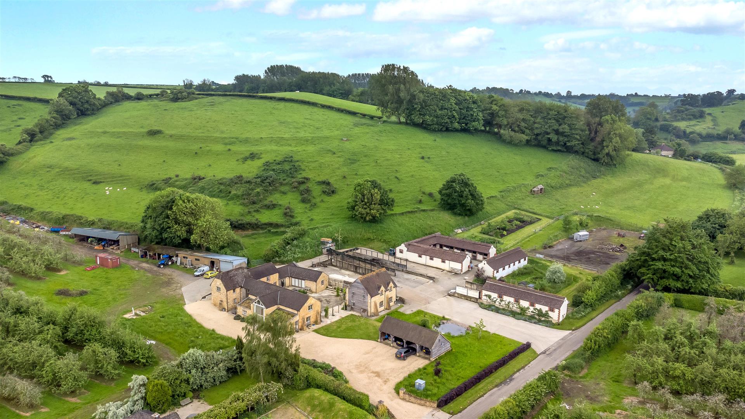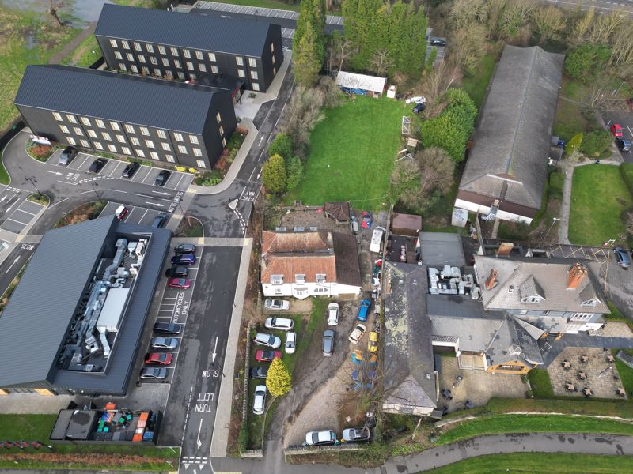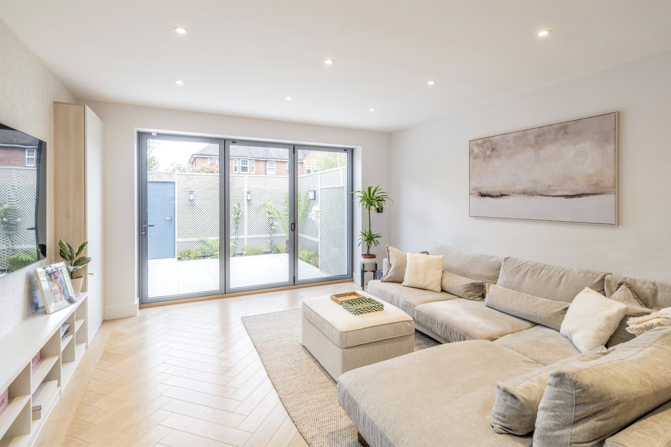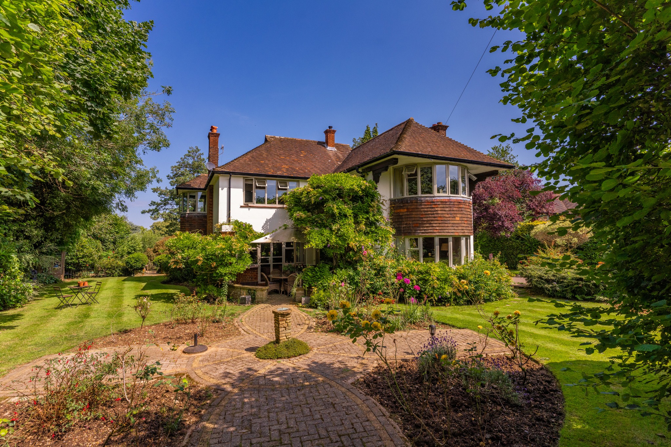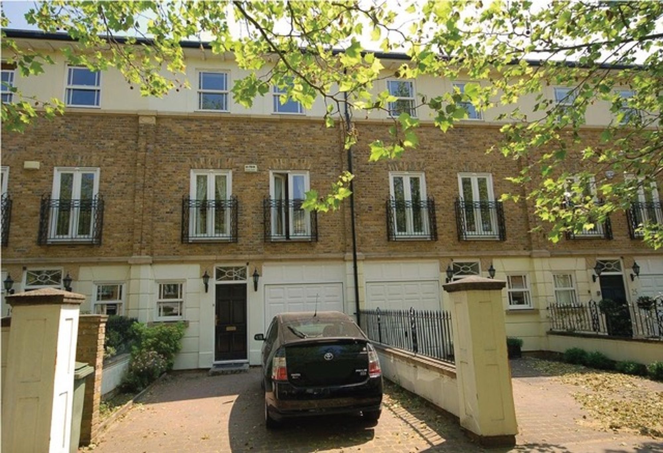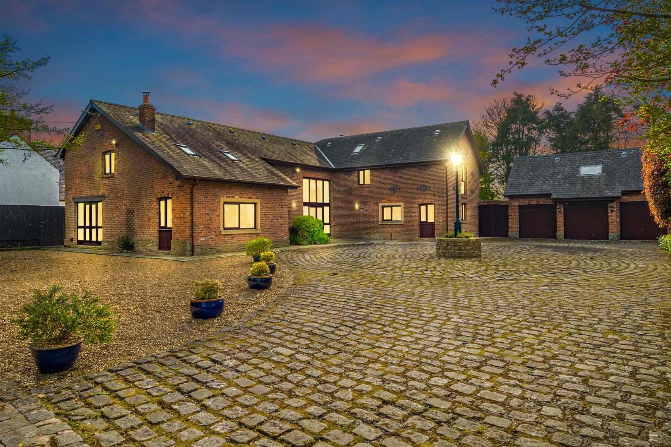
6 bedroom barn conversion for sale in Leyland
RARE CHARMING GRADE II LISTED 18TH CENTURY BARN CONVERSION SET IN APPROX. TWO ACRES OF LAND
Nestled in the picturesque Meadow Lane, Croston, Leyland, this charming house boasts a truly enchanting setting. As you enter through the stunning entrance gate, a welcoming driveway enveloped by lush trees and meticulously maintained front gardens greets you, creating a serene atmosphere filled with the delightful melodies of chirping birds. The cobble drive at the front of the house, with its captivating centerpiece, sets the tone for the grandeur that awaits within.
Step inside to discover a grand entrance hall adorned with a mezzanine and an timeless chandelier, setting a tone of elegance and sophistication. The living room is a true masterpiece, featuring a one-of-a-kind hand-carved stone fireplace, sourced from a local church and housing a cosy log burner, perfect for creating a warm and inviting ambiance.
The heart of this home lies in the high-end kitchen, where culinary dreams come to life. Equipped with top-of-the-line appliances including an integrated steamer, microwave, and double oven, as well as plate warmers and a Quooker tap, this kitchen is a chef’s paradise. The stunning marble centre island not only adds a touch of luxury but also provides a perfect spot for casual dining or entertaining guests.
This property seamlessly blends historic charm with modern luxury, with plenty of room to add your own touch, offering a unique opportunity to own a home that exudes character and style. Don’t miss the chance to make this exquisite house your own and experience the epitome of British countryside living at its finest.
For further information, or to arrange a viewing, please contact our Guildhall team at your earliest convenienceGround FloorEntrance HallHardwood double glazed front entrance double doors, central heating radiator, feature wall lights, smoke alarm, exposed beams, original stone floor, stairs to the first floor, under stairs storage and doors to living room, study, dining room, family room, kitchen and WC.Living Room (8.89m x 4.39m (29’1″ x 14’4″))Hardwood double glazed windows, central heating radiator, cast iron log burning stove set within a feature red brick and reclaimed hand carved stone fireplace, feature wall lights, exposed beams and hardwood double glazed French doors to the side elevation.Study (3.78m x 1.98m (12’4″ x 6’5″))Hardwood double glazed window and central heating radiator.Dining Room (5.69m x 3.78m (18’8″ x 12’4″))Hardwood double glazed windows, single glazed internal window, central heating radiator, feature wall lights, exposed beams, and hardwood double glazed French doors to the rear.WcHardwood double glazed window, dual flush WC, wall mounted wash basin, exposed brick wall, tiled elevations, spotlights and tiled flooring.Family Room (5.89m x 4.19m (19’3″ x 13’8″))Hardwood double glazed windows, central heating radiator, cast iron log burning stove set within a feature exposed brick and stone fireplace, feature wall lights, exposed beams and double glazed door to the side elevation.Kitchen (7.09m x 5.18m (23’3″ x 16’11”))Hardwood double glazed windows, range of panelled wall and base units with Corian surfaces, co-ordinating centre island with breakfast bar, butler sink with Quooker boiling water tap, Miele twin ovens, steam oven and microwave in high rise units, induction hob, integrated fridge freezer, dishwasher and wine cooler, spotlights, wood effect flooring, open to the utility and hardwood double glazed French doors to the side elevation.Utility RoomRange of co-ordinating units with Corian surfaces, plumbing for washing machine, exposed brick wall and hardwood stable door to the side elevation.First FloorLandingGalleried landing with skylight, hardwood double glazed windows, stained glass windows, central heating radiator, exposed beams and doors to five bedrooms and bathroom.Bedroom One (7.09m x 5.28m (23’3″ x 17’3″))Hardwood double glazed windows, central heating radiator, exposed beams and doors to en suite and dressing room.En SuiteVelux window, central heating towel rail, direct feed shower unit, dual flush WC, wall mounted wash basin, tiled elevations, exposed beams, extractor fan and tiled flooring.Bedroom Two (4.19m x 3.68m (13’8″ x 12’0″))Hardwood double glazed windows, central heating radiator, exposed beams and door to the en suite.En SuiteHardwood double glazed frosted window, central heating towel rail, direct feed shower unit, dual flush WC, wall mounted wash basin, tiled elevations, exposed beams, extractor fan and tiled flooring.Bedroom Three (4.50m x 4.39m (14’9″ x 14’4″))Velux window, central heating radiator and exposed beams.Bedroom Four (4.39m x 4.19m (14’4″ x 13’8″))Two Velux windows, central heating radiator and exposed beams.Bedroom Five (3.78m x 3.58m (12’4″ x 11’8″))Two Velux windows, central heating radiator and exposed beams.BathroomVelux window, central heating towel rail, bath with handheld shower mixer, dual flush WC, vanity top wash basin, tiled elevations, exposed beams, extractor fan and tiled flooring.ExternalFrontElectric gated entrance to a sweeping stone chipped driveway leading to a cobbled forecourt with a turning circle providing ample off road parking and leading to the detached triple garage. There is also extensive laid to lawn gardens with mature trees round the border.Garage Ground Floor (7.98m x 6.38m (26’2″ x 20’11”))Three garage doors, stairs to the first floor and doors to a WC and to the rear.Garage First Floor (7.98m x 6.38m (26’2″ x 20’11”))Two Velux windows and hardwood double glazed window. Currently used as a gym, this is a brilliant space that could be used as a games room, home office or for extra storage.RearLaid to lawn garden with paving, planted beds and mature trees.
Location
More from this user
You may also like...

Categories


Categories
Newest Listings
