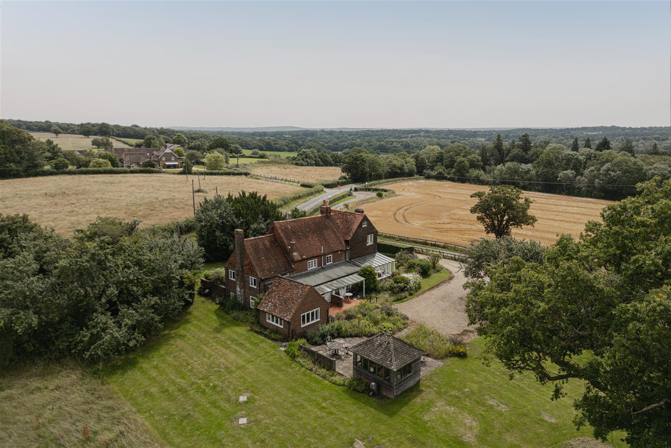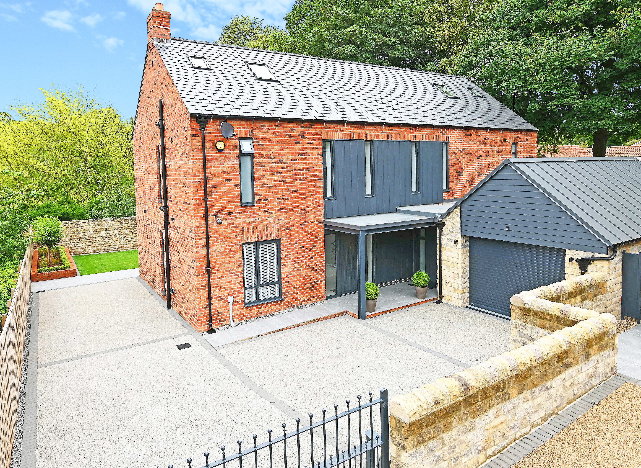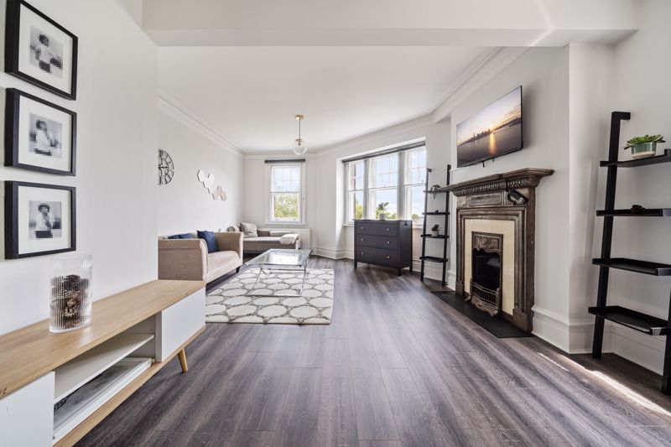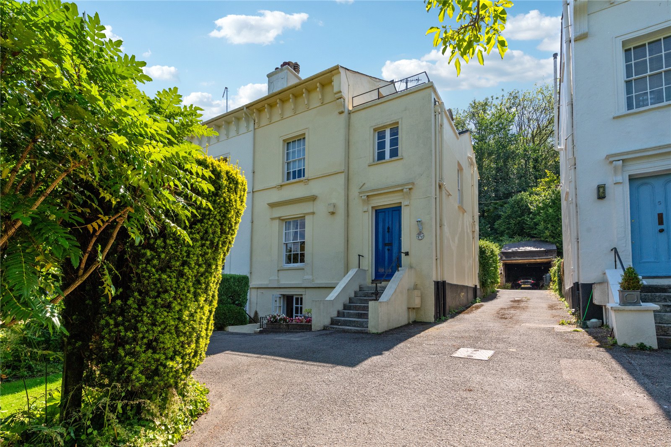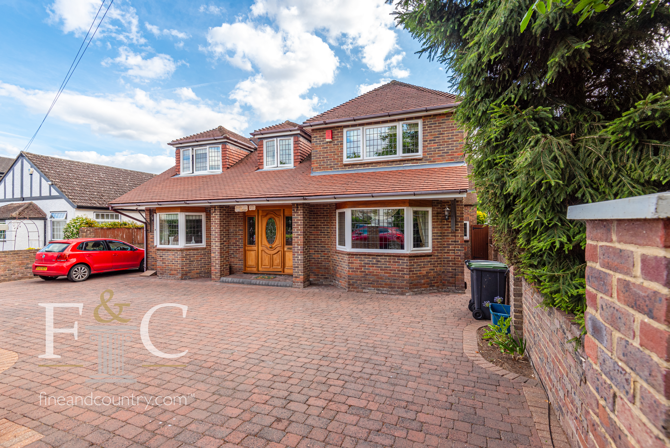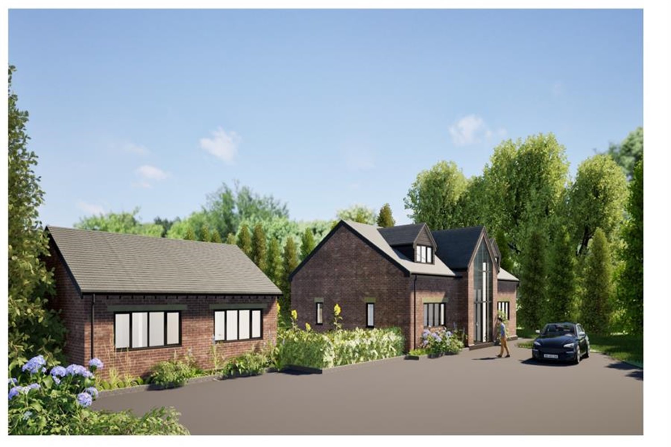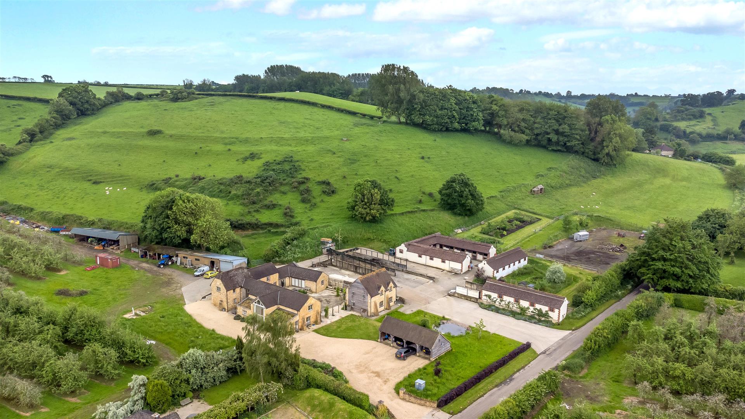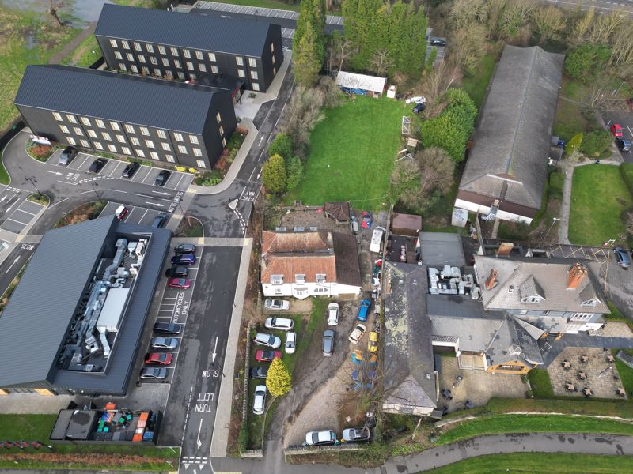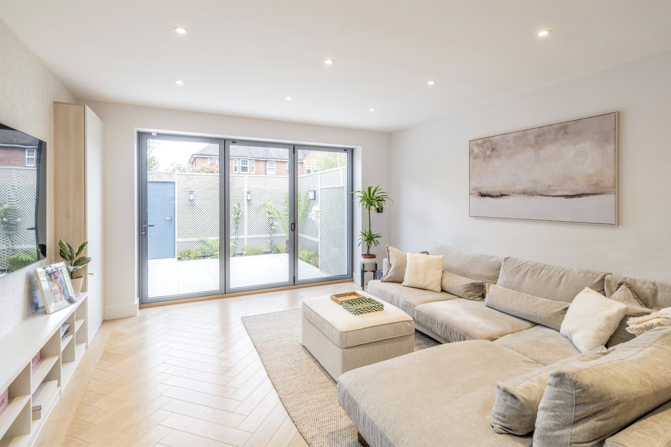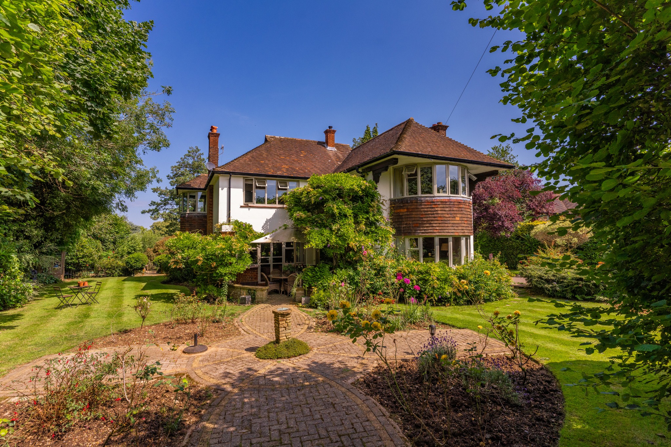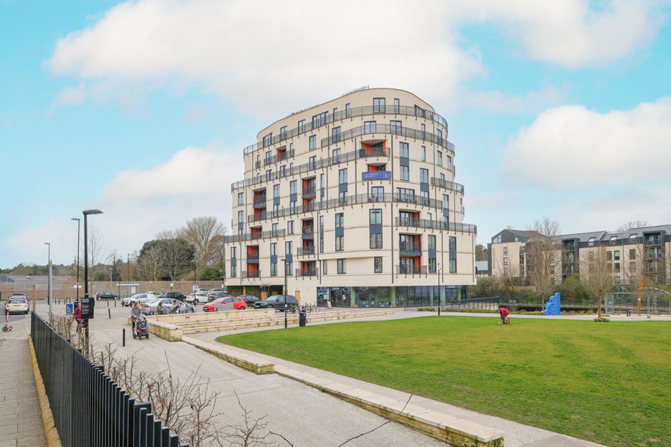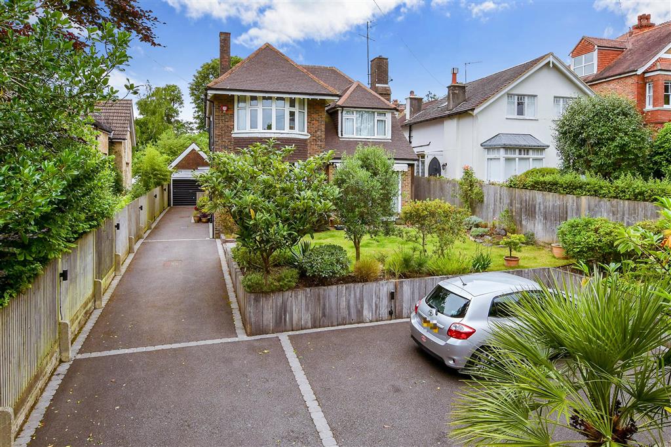
5 bedroom detached house for sale in Brighton
Welcome to your dream home! This stunning detached house, which is 2893 Square foot in space, is nestled on a large plot on the beautiful tree-lined Harrington Road, offering a perfect blend of privacy and space. As you approach, you’ll be greeted by a well-lit picturesque driveway with parking space for four cars and EV charging point, leading to the grand entrance of the home. Inside, the house boasts high ceilings throughout, allowing natural light to flood into the generously sized rooms, creating a bright and airy atmosphere. The home features a utility room, and an ‘L’ shaped conservatory ideal for entertaining guests or enjoying family time. The second floor of the house was recently converted into a large loft bedroom with far reaching views from a triple aspect all under a new roof. The remarkable, spacious living room is a peaceful retreat with sliding doors that open onto the front garden, providing a seamless connection between indoor and outdoor living. The very large gardens have seen an abundance of wildlife over the years including woodpeckers, bats, squirrels, foxes, hedgehogs, newts and the odd bird of prey amongst others. There is an array of flowers, shrubs and trees including apple, olive, fig and palms. This home is perfect for families seeking a combination of comfort, elegance, and ample outdoor space. The large outhouse attached to the back of the detached garage would make an ideal space for an artist’s studio, office, workshop or games room and it offers a beautiful outlook too! This property is ideal for commuters with Preston Park mainline station close by and with easy access out to both the A23 and the A27. With fantastic schools close by too. Don’t miss the opportunity to make this beautiful property your forever home!
Room sizes:Entrance HallKitchen/Diner: 17’9 x 15’9 maximum (5.41m x 4.80m)Conservatory: 25’7 x 17’8 (7.80m x 5.39m) narrowing to 9’1 x 9’1 (2.77m x 2.77m)Lounge: 24’3 x 16’9 (7.40m x 5.11m)Family Room: 18’7 x 14’1 (5.67m x 4.30m)Utility/CloakroomLandingBedroom 1: 18’4 x 11’8 (5.59m x 3.56m)En Suite Shower RoomBedroom 2: 21’3 into bay x 13’5 (6.48m x 4.09m)Bedroom 3: 12’3 x 11’2 (3.74m x 3.41m)Bedroom 4: 11’9 x 7’0 (3.58m x 2.14m)BathroomLandingBedroom 5: 26’4 x 9’10 (8.03m x 3.00m)Games Room: 17’0 x 14’5 (5.19m x 4.40m)GarageOff Road ParkingFront & Rear Garden
The information provided about this property does not constitute or form part of an offer or contract, nor may it be regarded as representations. All interested parties must verify accuracy and your solicitor must verify tenure/lease information, fixtures & fittings and, where the property has been extended/converted, planning/building regulation consents. All dimensions are approximate and quoted for guidance only as are floor plans which are not to scale and their accuracy cannot be confirmed. Reference to appliances and/or services does not imply that they are necessarily in working order or fit for the purpose.
We are pleased to offer our customers a range of additional services to help them with moving home. None of these services are obligatory and you are free to use service providers of your choice. Current regulations require all estate agents to inform their customers of the fees they earn for recommending third party services. If you choose to use a service provider recommended by Cubitt & West, details of all referral fees can be found at the link below. If you decide to use any of our services, please be assured that this will not increase the fees you pay to our service providers, which remain as quoted directly to you.
Council Tax band: G
Tenure: Freehold
Location
More from this user
You may also like...

Categories


Categories
Newest Listings
