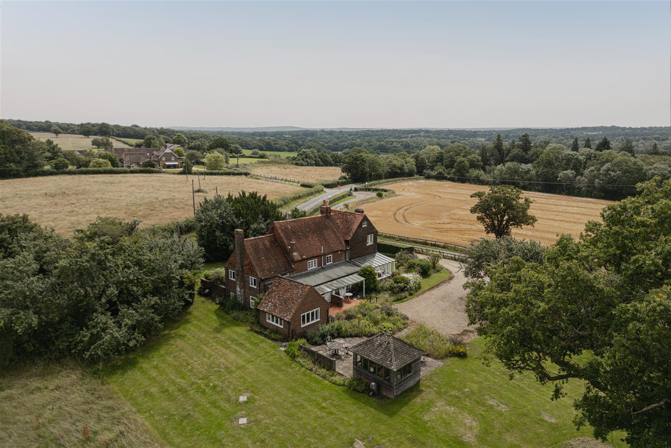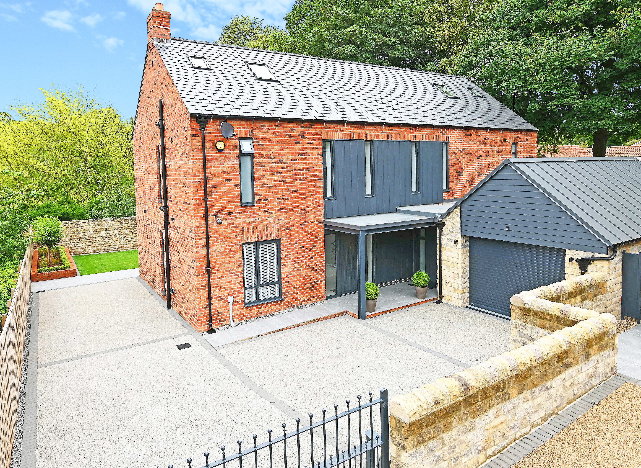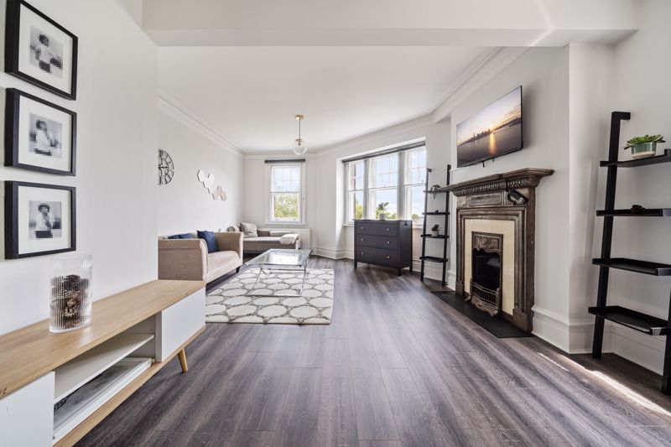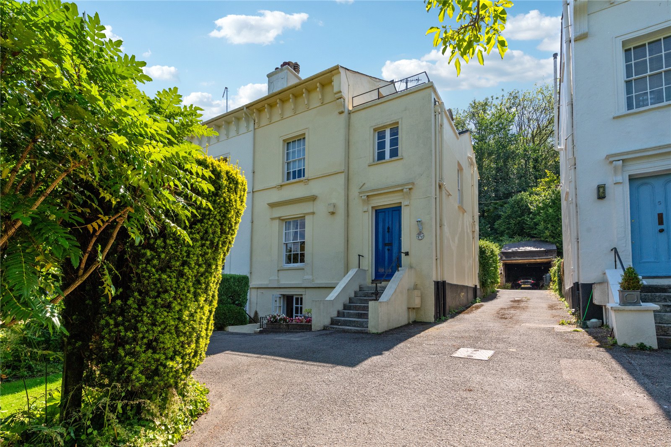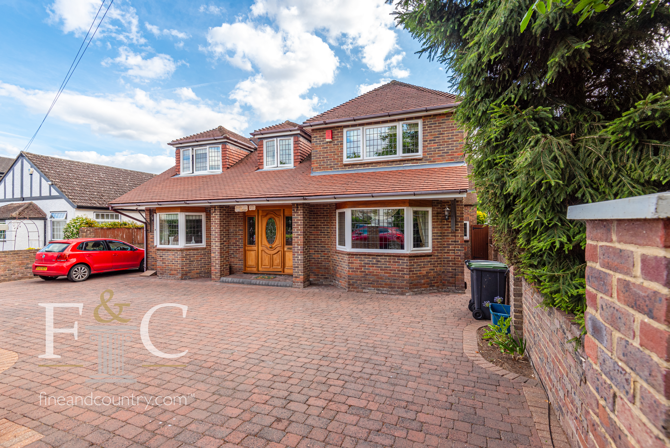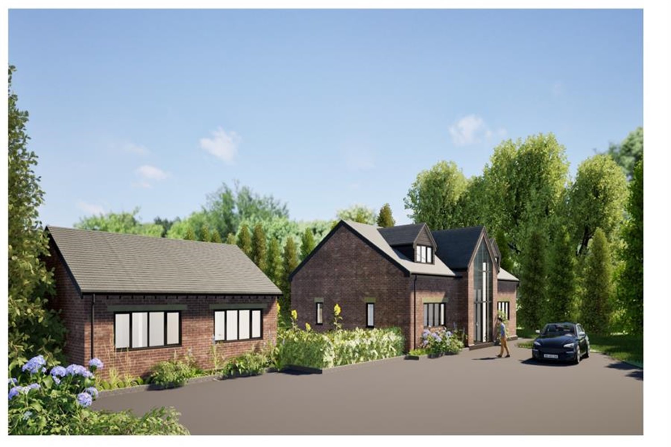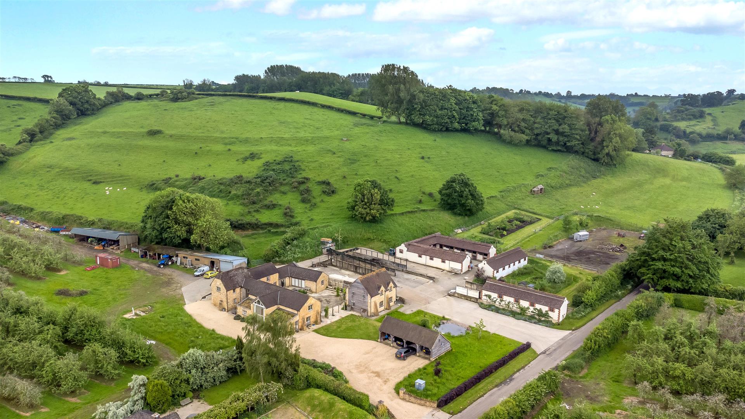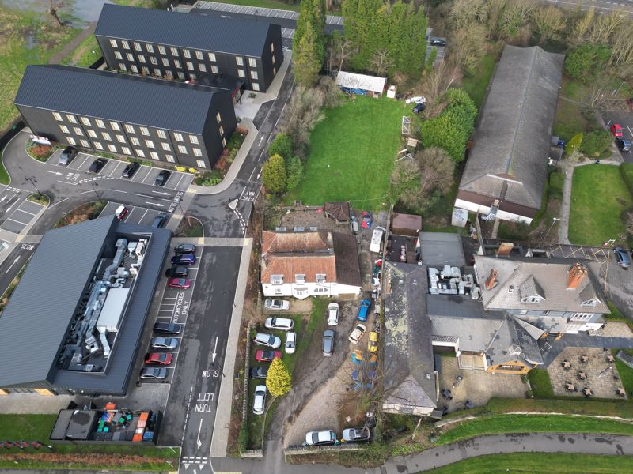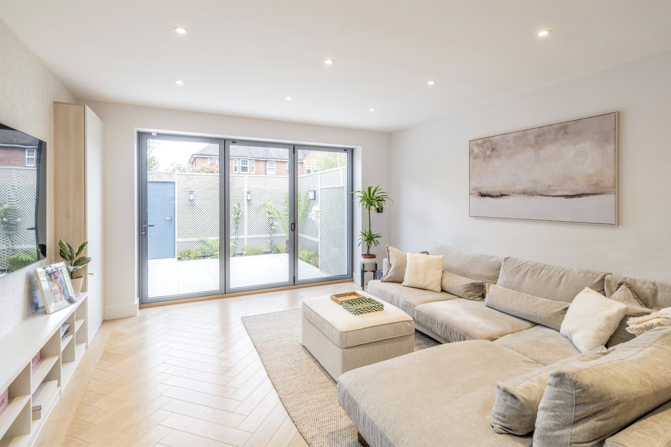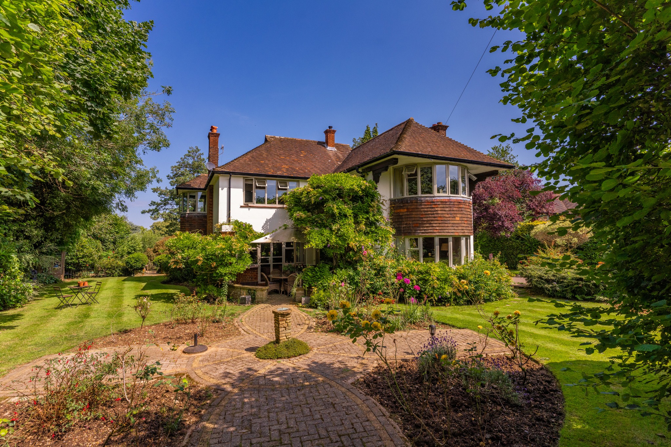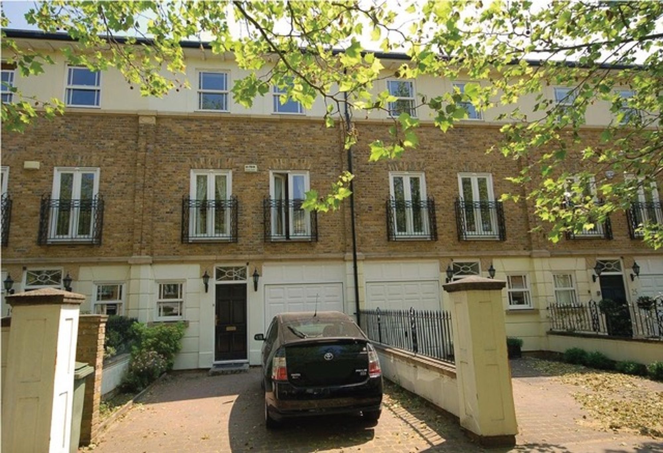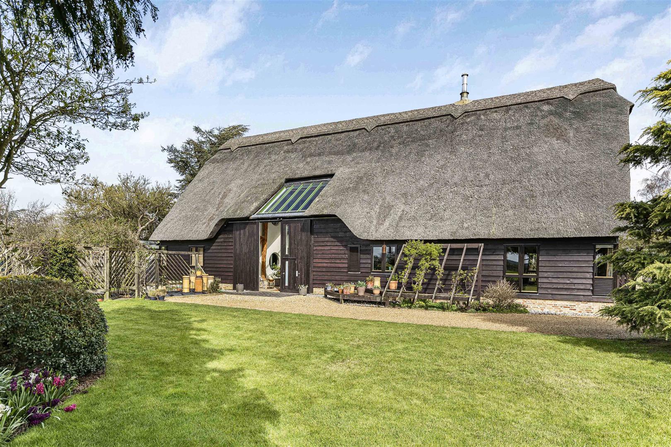
5 bedroom barn conversion for sale in Cambridge
Rather special opportunity to purchase this substantial Grade II listed period barn, centrally located opposite the village pond, which has been sympathetically converted to create this most impressive 5 bedroom family home with versatile and well proportioned, as well as useful loft storage rooms. The property has a number of fine architectural features including exposed timbers and high vaulted ceilings, sitting comfortably within its own extensive grounds in all extending to about 0.37 of an acre situated at the end of this private lane, included in the sale, with the large garage/outbuilding. Enjoying far reaching views over the adjoining countryside, forming part of this eagerly sought-after and well served village just a few miles west of the city.A Pair Of Timber Sliding Doorsincorporating entrance door leading into:Reception Hallwaywith full height vaulted ceiling with exposed timber frame, Yorkstone paving with lighting, part glazed roof with electric blinds and two storey double glazed windows and doors leading into the house.Sitting Roomwith vaulted ceilings, first floor walkway with glazed balustrades, feature exposed timber frame, exposed brickwork, wood flooring, radiators, double glazed window to the rear, open tread staircase rising to the first floor, glazed balustrades, wooden treads.Family/Games Roomdouble glazed windows to three aspects, timber braced door leading to outside (this room is yet to be completed and offers scope for alternative uses, subject to the necessary planning consents).Kitchen/Breakfast RoomKitchen is fitted with a generous range of storage cupboards and drawers with quartz engineered stone working surfaces with matching upstands, inset double bowl single drainer sink unit with mixer tap and filtered drinking water tap, range of fitted appliances including electric fan oven, microwave combination oven, induction hob, extractor fan above, fitted and concealed dishwasher, fitted and concealed refrigerator, fitted water softener, Kickspace heater, shelved pantry cupboard, shelved crockery cupboard, broom cupboard with shelving, tiled floor, radiator, ceiling with inset downlighters, double glazed window.Utility/Boot RoomGrant oil fired condensing boiler providing domestic hot water and central heating system, plumbing and space for automatic washing machine, space for tumble dryer, range of fitted storage cupboards, working surfaces, timber braced door leading to outside, window to rear.Cloakroomwith white suite comprising low level dual flush w.c., and wash hand basin, tiling to splashbacks, radiator, extractor fan.Studyradiator, double glazed window, fitted wall shelving.Living/Dining RoomLiving room with natural brick chimney breast with fitted Jetmaster open fire, exposed timbers, double glazed windows to front and side, two steps to Dining Room with exposed timbers, exposed brickwork, radiators, staircase rising to the first floor, timber treads, double glazed window to rear.On The First FloorLandingexposed timber framework, storage cupboard, radiator, staircase leading loft storage room.Bedroom 1exposed timbers, radiators, double glazed window.Ensuite Shower Roomfitted with white four piece suite with low level dual flush w.c., bidet, tiled shower cubicle with glazed opening door and power shower, wall mounted wash hand basin, mixer tap, storage drawer below, cushion vinyl floor, exposed timbers, ceiling with inset downlighters, extractor fan, radiator, fitted cabinet.Bedroom 2exposed timbers, radiator, double glazed windows.Bedroom 3exposed timbers, fitted storage cupboard, radiator, double glazed round window.Bathroomwith white four piece suite comprising panelled bath, pedestal wash hand basin, low level dual flush w.c., tiled power shower cubicle with glazed door, exposed beams, radiator, extensive tiling.Inner Landinggalleried above the Sitting Room and Reception Hallway.Bedroom 4exposed timbers, radiators, double glazed windows.Bedroom 5exposed timbers, radiator, double glazed window.Shower Roomfitted with white suite comprising tiled shower cubicle, wash hand basin with mixer tap, storage cupboards below, low level dual flush w.c., heated towel rail/radiator, wall cabinet with sensor light and charger cupboard housing pressurised hot water cylinder, extensive ceramic wall tiling, extractor fan, double glazed frosted window.Loft Storage Roomexposed timbers, fitted wall shelving, windows to the side and additional large walk-in store.OutsideThe property is at the end of this private gravelled lane with a six-bar wrought iron gate leading to gravelled driveway with a pair of DOUBLE GARAGES brick elevations underneath a pitched tiled roof with timber doors and power and light connected. A particular feature of the home are the beautifully kept gardens which extend in all to 0.37 of an acre with gravelled pathway, lawned area, well stocked flowering and shrub beds, eating area, ornamental pond, greenhouse and enjoying far reaching views to the front over rolling countryside. There is a smaller garden area to the rear with decked pathway, laid to lawn and enclosed by fencing, oil storage tank and flower borders. The return leg of the outbuilding can be used for storage, further garaging, or has potential for use as a home office or exercise.Agents NotesTenure – Freehold
Council Tax Band – G, South Cambridgeshire
Property Type – Barn Conversion
Property Construction – Barn: External walls timber frame on brick plinth, internal walls masonry and stud, roof water reed thatch. Outbuilding: brick walls, concrete tile roof.
Number & Types of Room – Please refer to floor plan
Square Footage – 4061 sq ft
Parking – Garage and Driveway
Security and smoke alarms systems installed
UTILITIES/SERVICES
Electric Supply – Mains supply
Water Supply – Mains supply
Sewerage – Mains supply
Heating – Oil fired boiler to conventional radiator system. Smokeless coal Jetmaster grate in lounge.
Broadband – Broadband and digital voice via overhead line. Fibre available outside in public road
Mobile Signal/Coverage – Good
Rights of Way, Easements, Covenants – The neighbours have access rights over the private lane, further information can be supplied upon request
Conservation Area – Yes
Location
More from this user
You may also like...

Categories


Categories
Newest Listings
