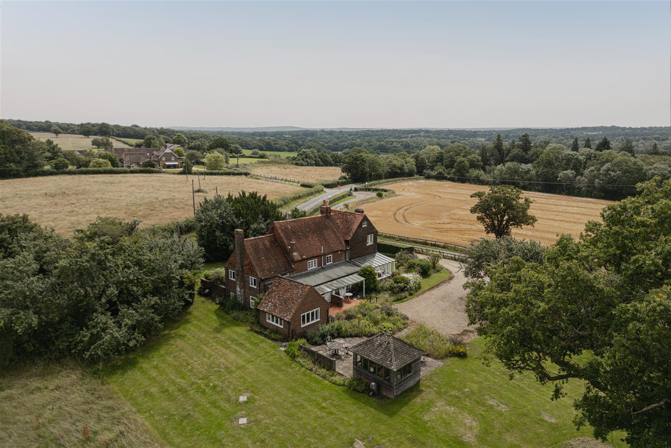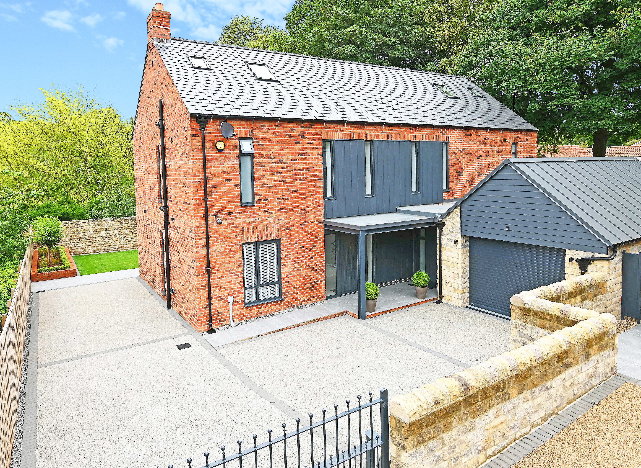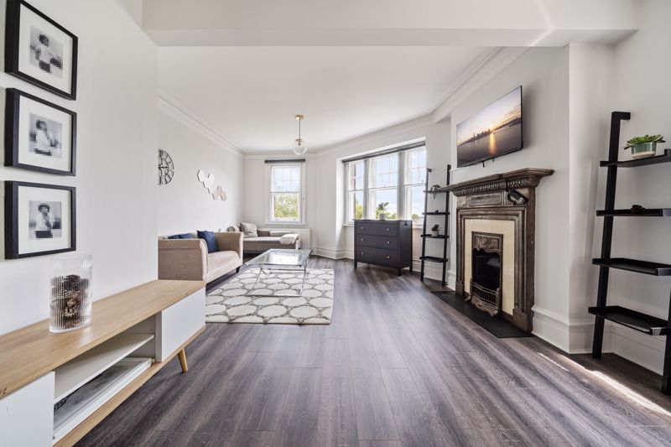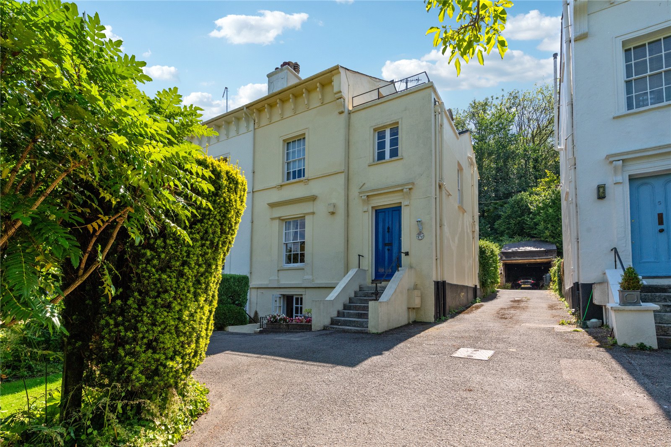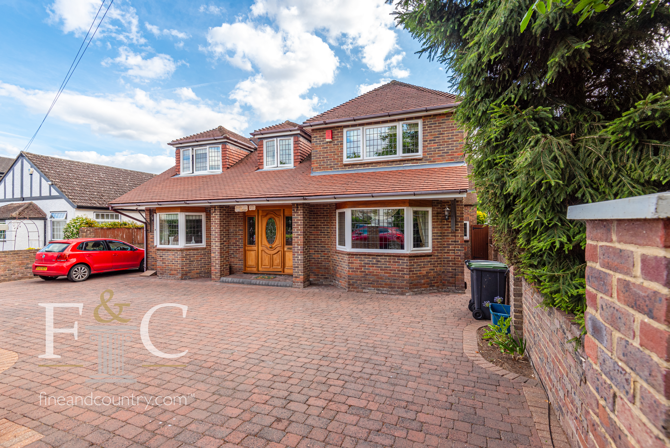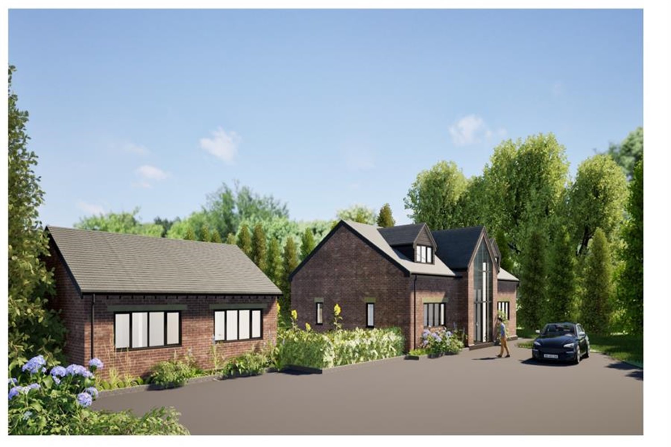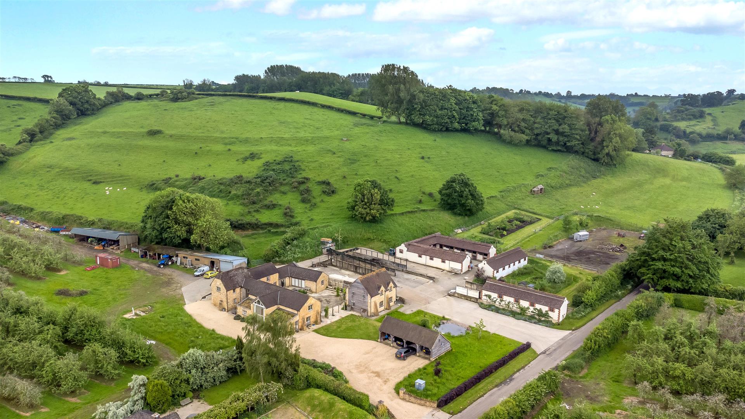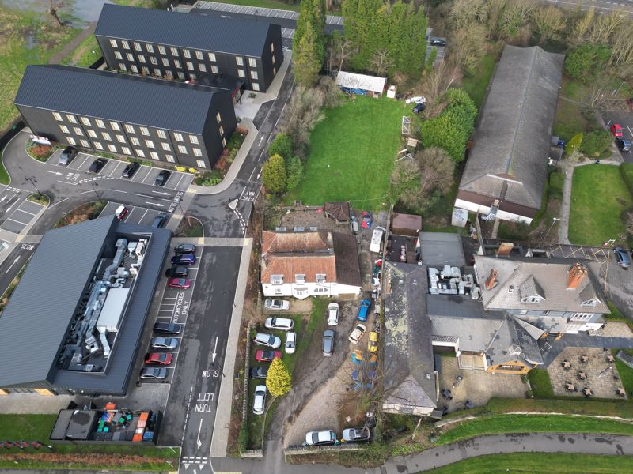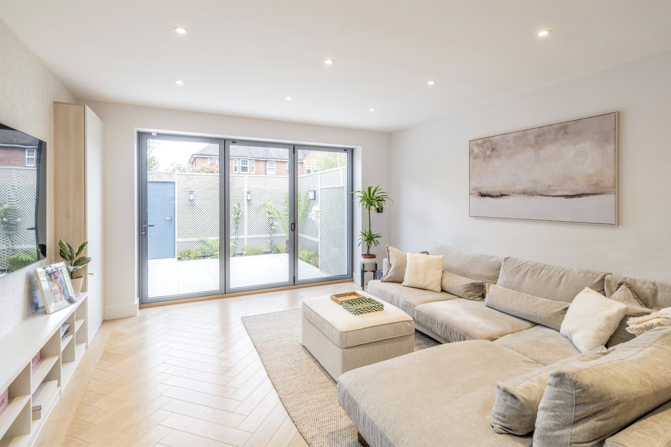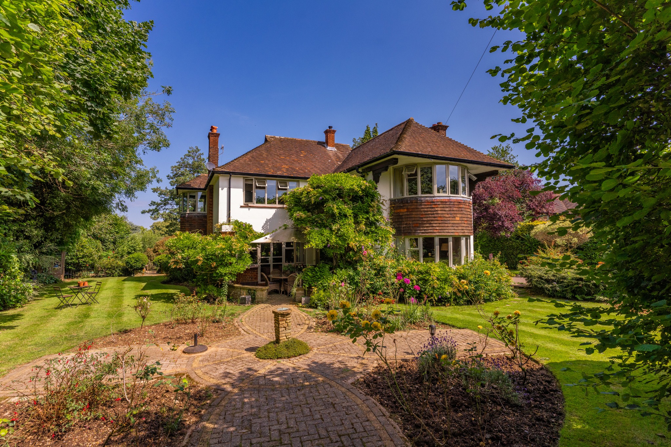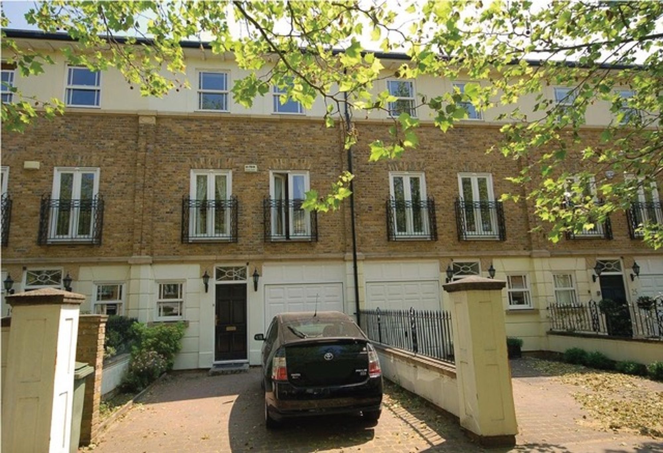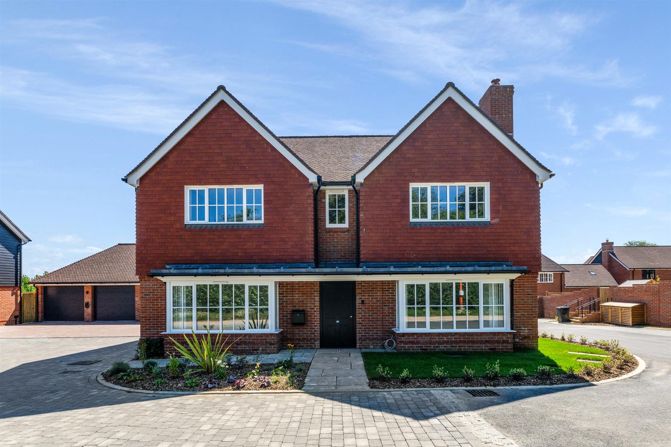
4 bedroom detached new house for sale in Cranbrook
*INTRODUCING – The Nicholson at Gallica* A stunning double-fronted detached 4-bedroom family home with a double garage. Drawing inspiration from traditional designs, whilst incorporating comtempory specifications, this home is truly unmissable.Discover The Brookworth DifferenceEffortlessly blending a traditional Kentish aesthetic with contemporary features, The Nicholson is a spectacular 4-bedroom residence designed to impress.
At the heart of the home is the full-width Kitchen/Dining/Family area, and hosts a range of top-of-the-line appliances from Miele in a stylish German designed Kitchen suite. Perfect for the rural lifestyle, the adjacent utility room is an ever practical addition to the home.
The living room is centred around a luxurious Marble Hill fireplace, and a spacious study features a bay window. The ground floor also benefits from a WC with a large mirror and feature tiling.
Bedrooms 1 and 2 both have bespoke fully fitted and carcassed wardrobes, and exceptional spa-like en-suites with feature tiling in the showers along with feature LED lighting and boutique sanitaryware.
Bedrooms 3 and 4 also host bespoke fully fitted and carcassed wardrobes, and are serviced by the family bathroom, following suit luxuriously and adding a double-ended bath with Crosswater designer controls.
The entire house is heated by an A+++ rated Air Source Heat Pump in perfect combination with underfloor heating and exceeding levels of insulation, facilitating a pleasant ambient temperature efficiently and effectively.
Smart Home technology is integrated in the form of Control4 and Lutron systems, with the control of the heating, lighting, blinds, media and security at your fingertips.
You are welcome to visit any time between 10am and 5pm, Thursday through to Sunday.PhotographyInternal images are not of the advertised Plot but are of the same housetype. External image is of the advertised property.DisclaimerWe are sales and marketing agents for new homes. Whilst we endeavour to ensure our sales details/adverts/on-line representations etc. Are both accurate and a true reflection of the development or individual property being marketed, certain information is provided from the outset to us by our developer client and we are reliant upon the same. Therefore, we recommend that if any items/points are of particular importance please raise these with the sales team so that confirmation or verification can be sought from our developer client. Please also be aware that floor plans are a visual guide to show where rooms are situated within the property and all measurements given are approximate. Some floor plans indicate location of where wardrobes, beds, furniture etc. May be placed and unless separately stated do not form part of the specification. Our developer client may amend the specification or make changes to the layouts during the build up until the property is complete. Whilst we aim to keep our marketing material as up to date as possible, we may not always be immediately aware of these changes if we have not been updated by our developer client.
Location
More from this user
You may also like...

Categories


Categories
Newest Listings
